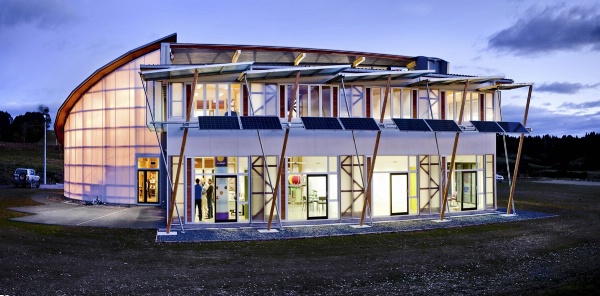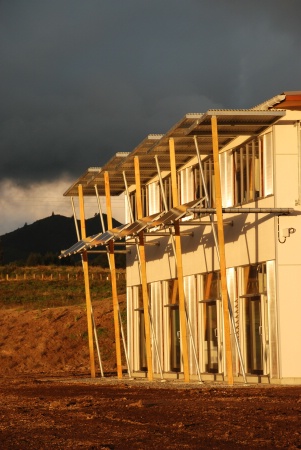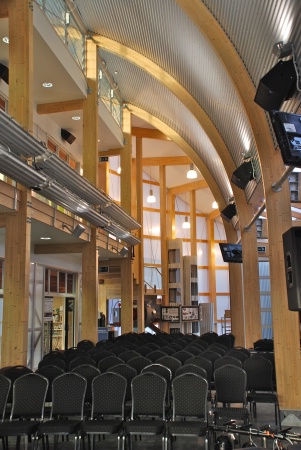Selected Project
New Zealand Clean Energy Centre
Client NZCEC Trust required a highly flexible, multi-functioning building to act as a business cluster; an exhibition, conference and event centre; and a ‘working laboratory’ showcase for clean energy technology in practice. Combining all of these functions into the two-staged building, the NZCEC is a glowing example of efficiency and future-proofing, as well as a landmark building enhancing the Clean Energy Centre’s brand. Strategically positioned at the northern gateway to Taupo on SH1, the NZCEC’s elevated site gives users views over Taupo. Architect Geoff Lentz’s design for the Centre ties it to the local landscape and region’s history using the inspiration of the client’s reference to traditional wicker fishing baskets. Our environmental design manager Dr Marie Fleming was responsible for ensuring the design actively expressed the clean energies and sustainable ethos of the NZCEC. Clean Energy Solutions The building’s wastewater is collected and used as irrigation for short rotation energy crops, to be harvested for biomass fuel. A system was developed to tap into a geothermal bore on site for heat reticulation. This combines with three solar hot water systems to meet the space heating and hot water needs of the Centre. Electricity needs are met by two wind turbines, photovoltaic panels on the northeast aspect of the building, and photovoltaic laminate on the roof. The Centre expects to be exporting electricity to the grid most of the time. Sustainable materials and design Renewable NZ timber has been used extensively, and the frond-shaped laminated timber portals in the atrium are made from sawmill off-cuts. The structural timber reduces the amount of structural steel required. The ground floor is made of locally supplied concrete, and fly ash from Huntly Power Station was used to replace cement. The building harvests it’s own rainwater, and low VOC paints and low emission wall linings and joinery are used throughout. Energy Efficiency Insulation exceeds building code standards, and includes straw bales on the south and east faces. Native plants in an internal ‘green’ balustrade filter chemicals from the air and introduce moisture in summer. Window shading is used to reduce summer overheating and encourage winter solar gain. The translucent double height curved wall on the eastern side harvests natural light to minimise the need for electrical lighting. The supplementary electrical lighting responds to natural light levels. Stage One opened on 29 June 2011, with Stage Two seeking anchor tenants before beginning construction.
- Category
- Commercial & Industrial
- Location












