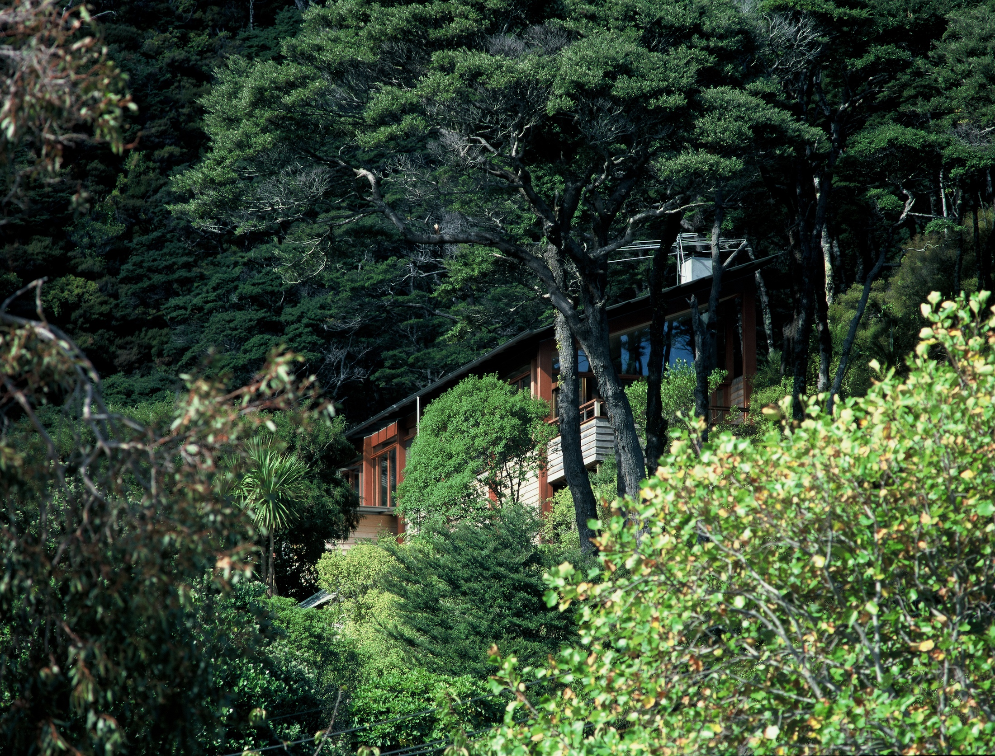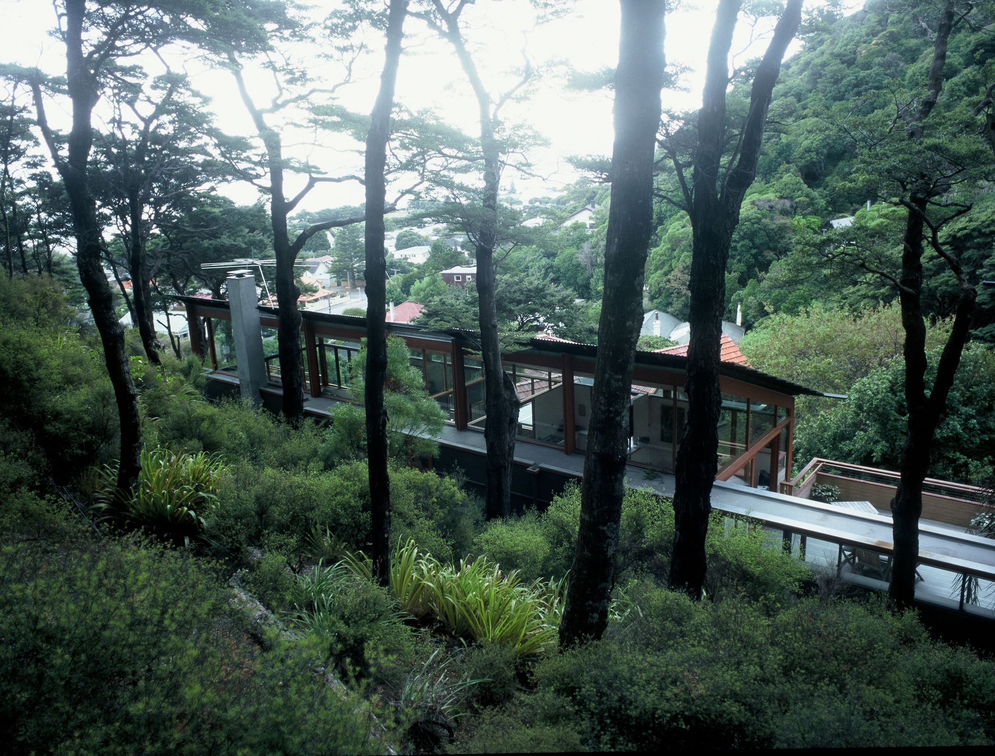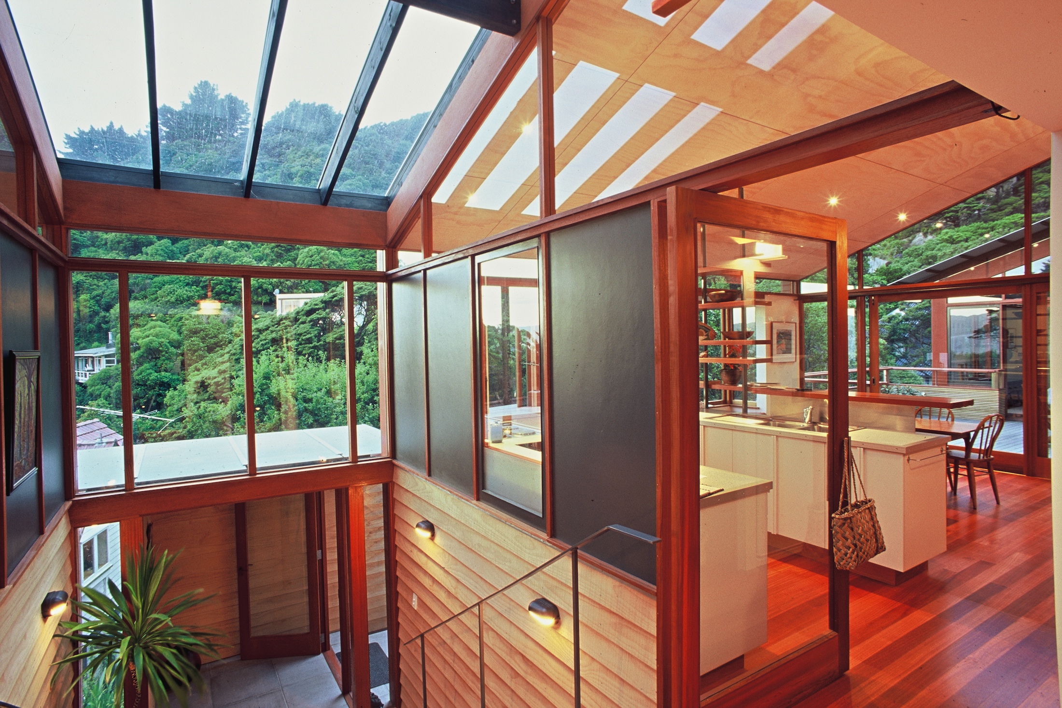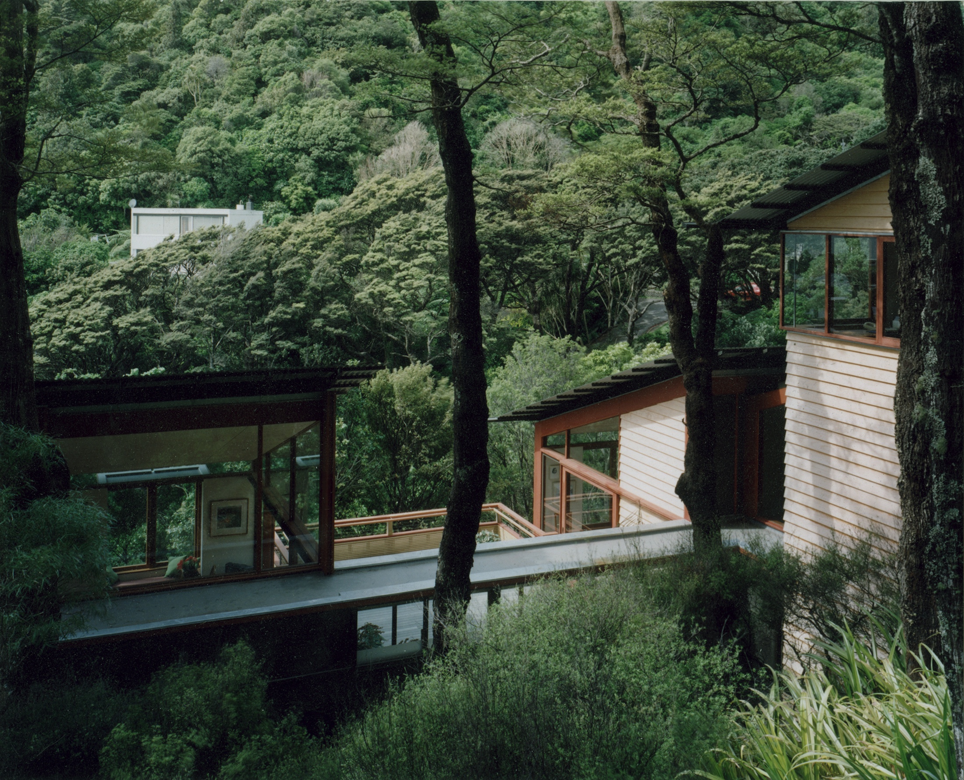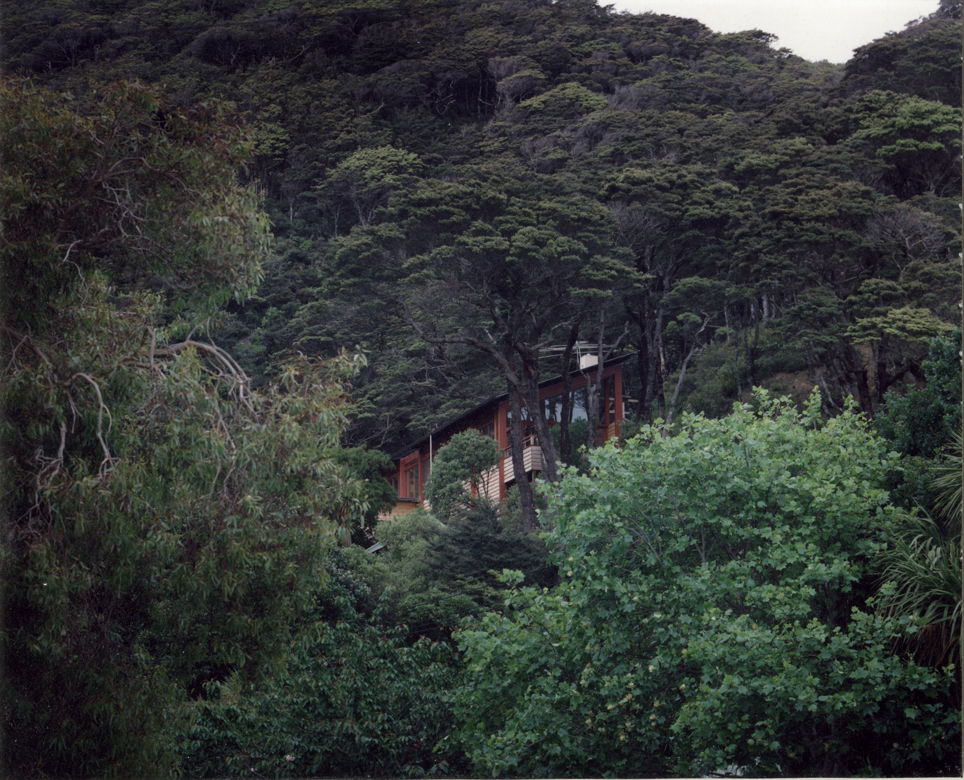Selected Project
Gibbs House - Eastbourne
Jury comments: Sited in a bush margin at the edge of Wellington harbour, this is a house of sensitivity and discipline. It connects with the ecology of the site and engages the spirit of a bush habitat, which includes 200 year old beech trees. The architecture is the result of a consultative process. Elegantly-proportioned forms and spaces are arranged along the contour. They are interconnected but each retains a separate identity. The inclined roof appears to float parallel to the slope and become an integral part of the tree canopy. High-level glazing draws ancient tree trunks into the house and captures the available light. Materials and detailing are beautifully crafted with a compelling, holistic awareness. The architecture of the bush and house are serene and complimentary.
- Category
- Residential Architecture - Houses
- Location
- Wellington




