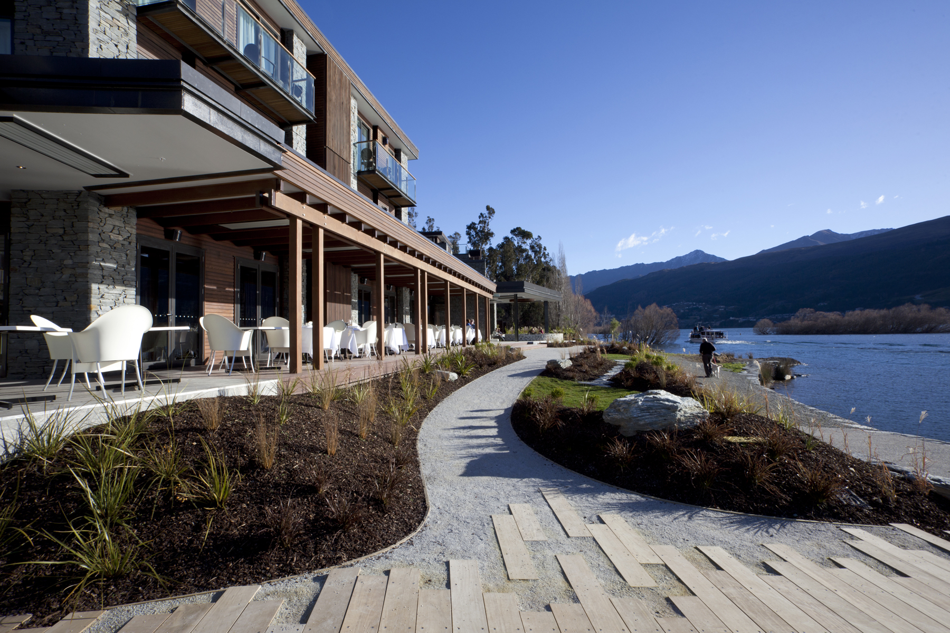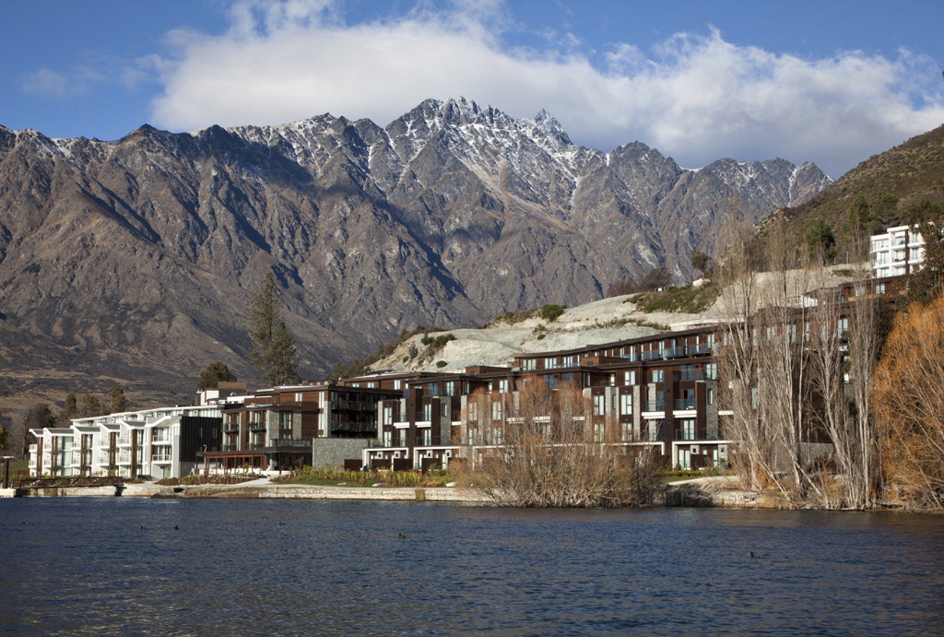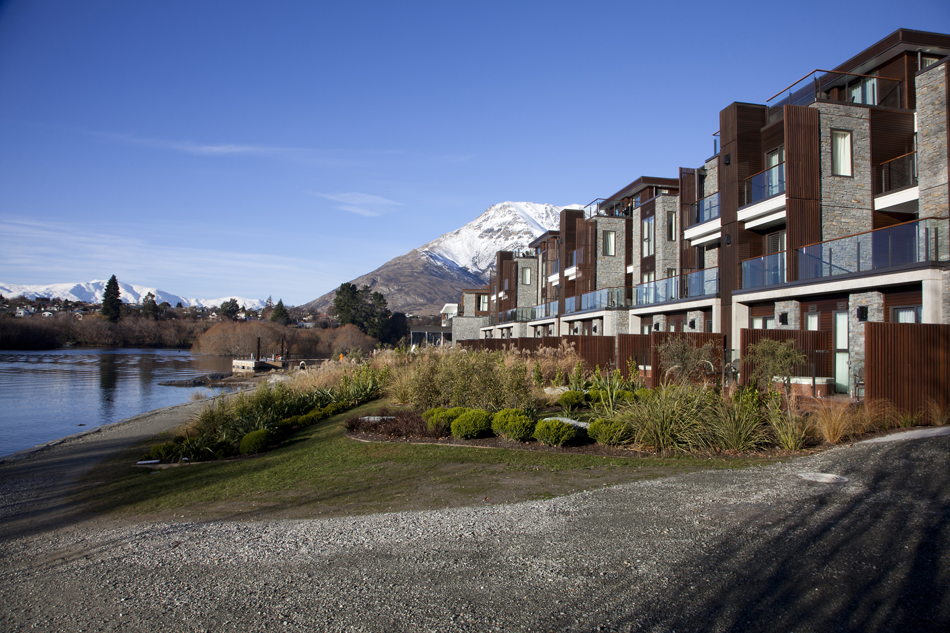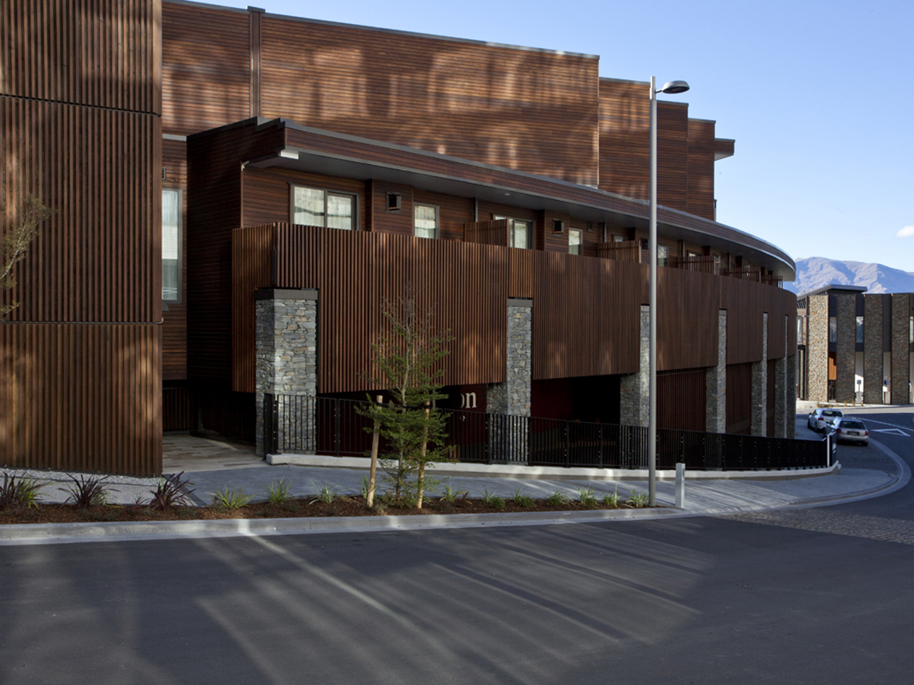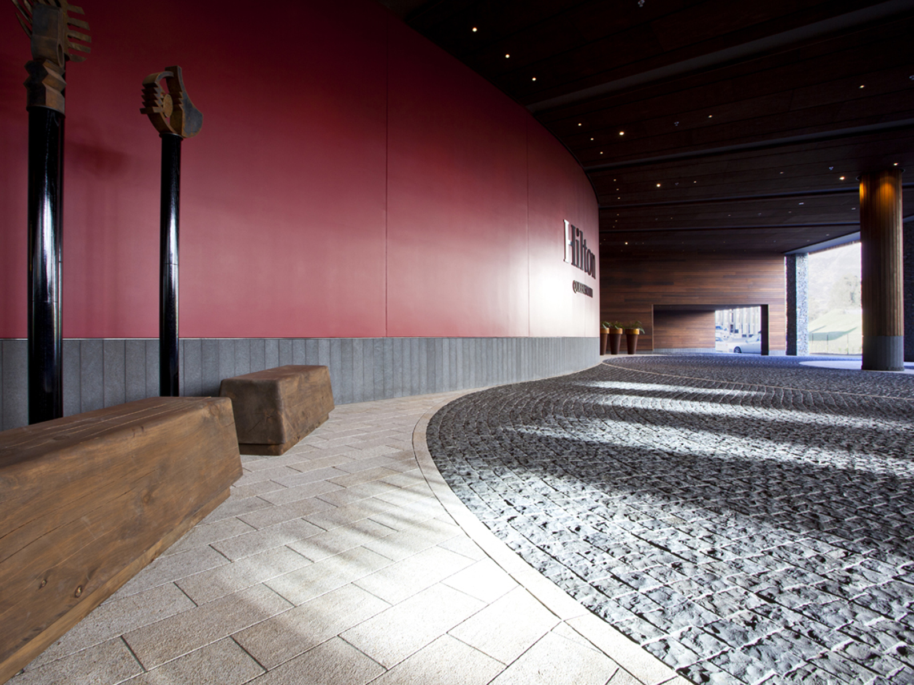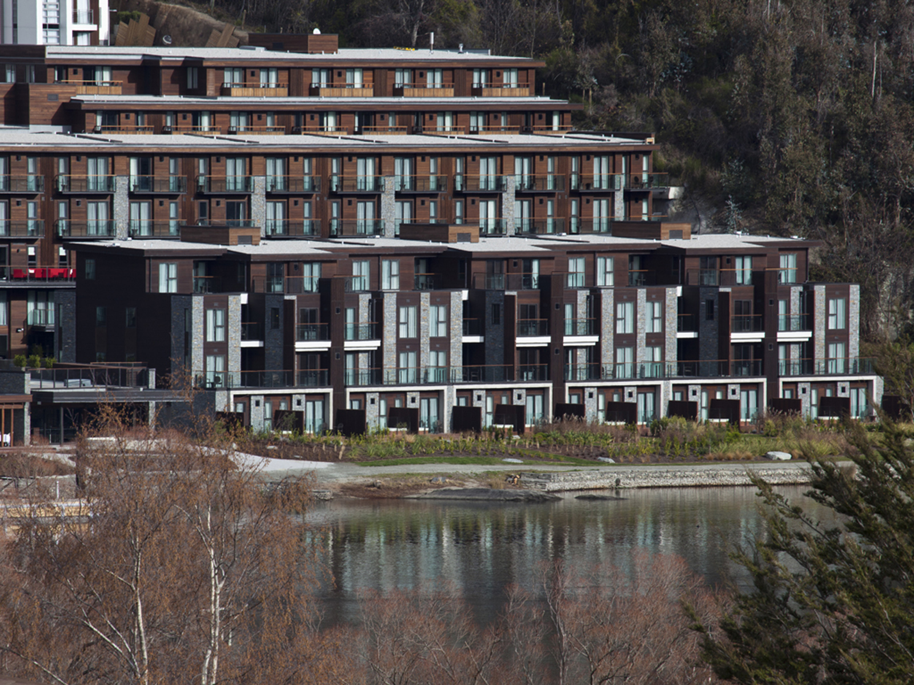Selected Project
Hilton Hotel
The client's brief was to deliver a 5 Star waterfront hotel comprising 178 guest rooms, a signature restaurant/cafe, lobby bar and meeting facilities, gymnasium, indoor swimming pool and a luxury health/wellness spa. It was envisaged that the Hotel would be managed by a key international hotel operator. The concept was to create two distinctive building forms, sited around the perimeter of the site and creating a sheltered and naturally landscaped private guest courtyard in the centre. We proposed that the two building forms would take full advantage of the all-day sun on the unique north facing site. The building immediately north of the courtyard is of an orthogonal form that provides exclusive guest accommodation, easily adapted to interconnecting guestroom configurations. Lake edge guestrooms incorporate private external spas with a sunny northern aspect. The larger building to the South comprises eight floor levels, with a curved plan form that seeks to maximise the spectacular views from the guestrooms and public areas to the adjacent Lake and the wider aspect incorporating Coronet Peak, the Cardrona Range and the Remarkables. The very steep site drove a logical design response where the building traversed along the site contours and each floor plate progressively terraced down the site maximising the height potential. The result is buildings which physically and visually ‘anchor’ themselves in the hillside and successfully provide shielding to the south-westerly weather, whilst opening to the available sun and views to the north side. The material palette was selected with consideration to the local environment, and to the vernacular construction types traditionally found in the Central Otago landscape. The key building materials have a strong history of use in the area, providing a building language which is appropriate to place. Principles of sustainable design are evident in the air conditioning system where the waters of Lake Wakatipu are utilised for cooling. The roof features a pebble ballast, sourced from the nearby Kawarau River, that successfully conceals extensive areas of roofing, with a material that anchors the project into its environment. The building not only serves as a quality amenity for Hilton Queenstown and its patrons, but also provides an attractive destination for the wider Queenstown community. The result is a hotel of significant scale and quality, but which belies its size and sits respectfully in its spectacular natural environment.
- Category
- Hospitality
- Location
- Southern
- Year
- 2011




