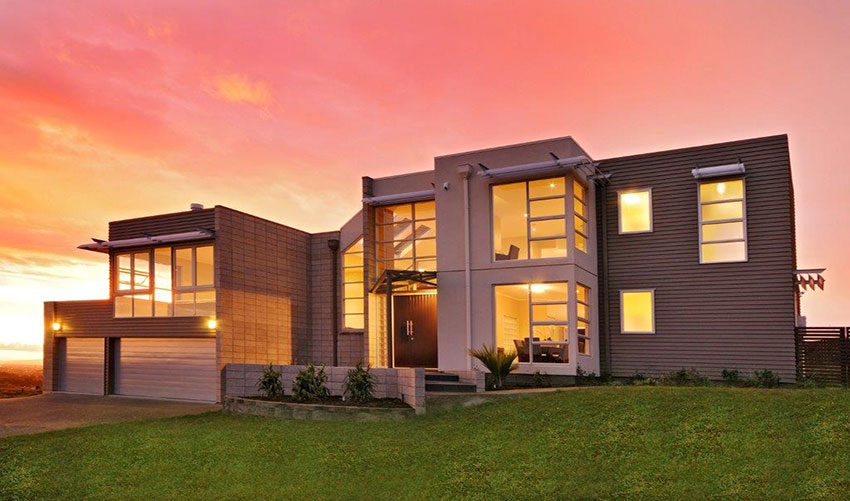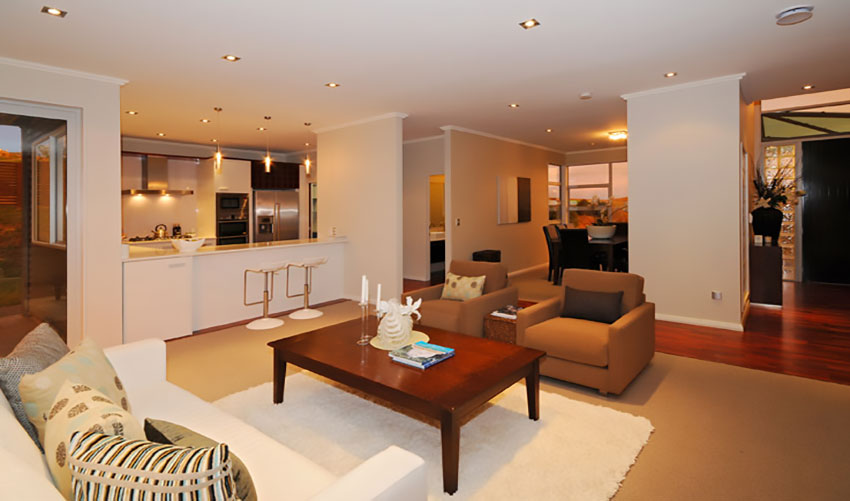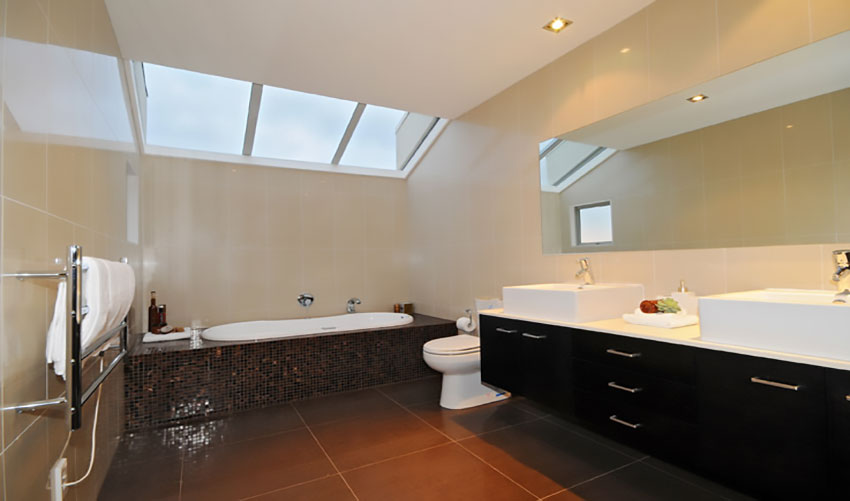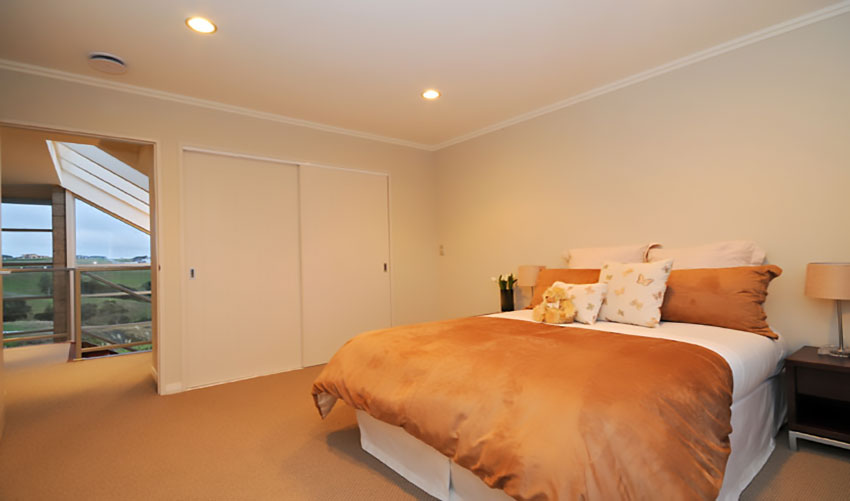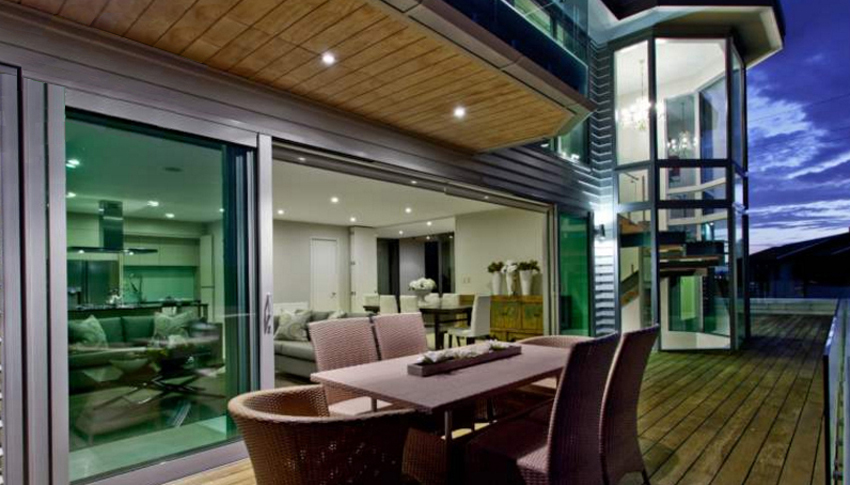Selected Project
Lot 36, Regis Park
Located in the newly developed area of Flatbush, this modern style two-storey residential home consists of 5 bedrooms which include a guest suite, overlooking Manukau city. Majority of the living space are faced towards the north allowing maximum sun during the winter season, while the louvers provide shading during the day in summer periods. The home includes 4 bedrooms plus a guest suite, 3 car garage, living, home theater, dining and family and formal living room, modern kitchen, laundry, 3.5 bathrooms. The kitchen and living spaces are connected to an exterior patio which provides an indoor/ outdoor flow. The building is constructed out of various materials such as linear weather boards, concrete block masonry and cavity plaster system.
- Category
- Housing
- Location
- Auckland
- Year
- 2006




