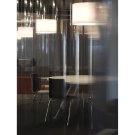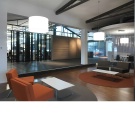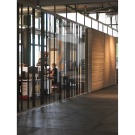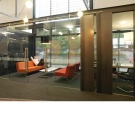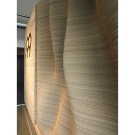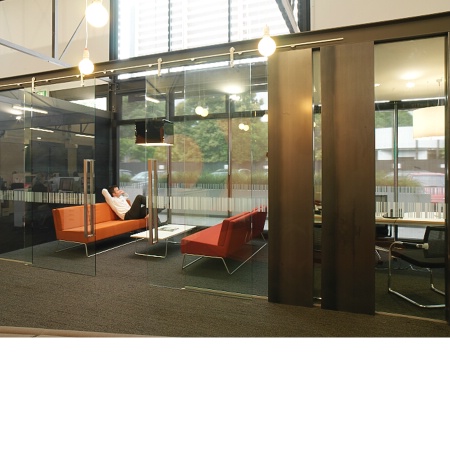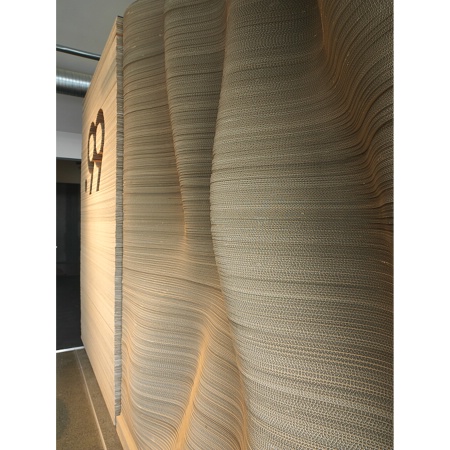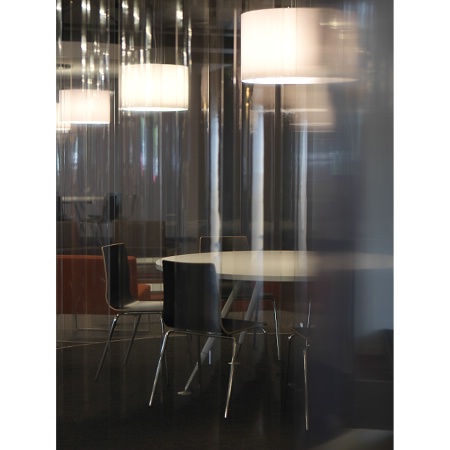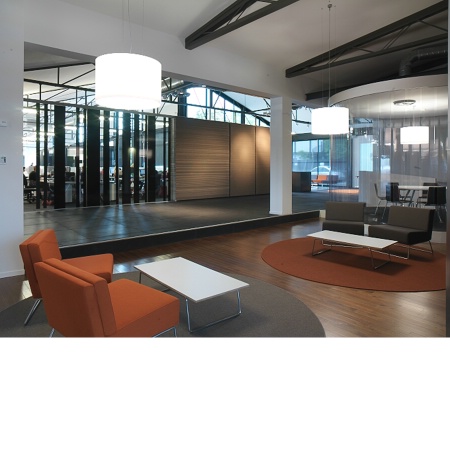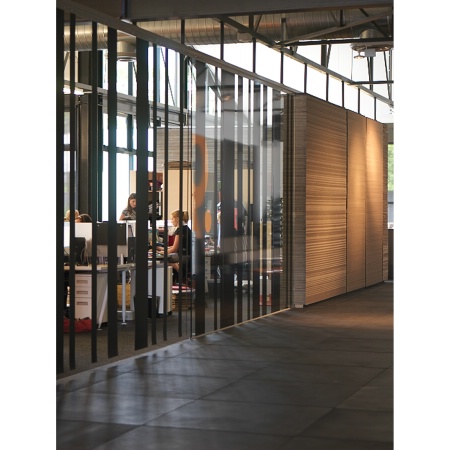Selected Project
0.99
Retail advertising agency .99 commissioned RTA Studio to create a ‘non wanky office’ within a recently completed upgrade of an old warehouse in Grey Lynn, Auckland (also by RTA Studio) .99’s brief was to create a relaxed environment for their clients mixed with quality and plentiful meeting spaces along with flexible studio areas that reflected their business. The solution was to provide an environment which referenced .99’s ability to ‘do the extraordinary with the ordinary’ by utilising everyday retail materials to form the space. The reception desk built from burnished steel plate has a back drop of a laser cut cardboard wall. This was fabricated from a digital model generated from our studio direct to the manufacturer and constructed by our staff. The undulating shapes were inspired by the curvaceous form of the mannequin. From reception the plan is organised around a ‘Street’ paved in recycled rubber floor tiles. This street divides the meeting and hospitality spaces from the open plan working studios. Clear cool store fly strips surround the meeting pods where as black strips form a bar-code screen to the workspaces. The barcode theme is repeated elsewhere throughout the space. The café is clad with strand board panels which not only references the ‘packing case’ but also provides a sturdy back drop to this very well used area. The studio spaces have bench style workstations to enable flexibility in staff numbers and easy reorganisation of teams on a job by job basis. These are the split by break out meeting spaces and directors offices also clad in steel.
- Category
- Interior Architecture
- Location









