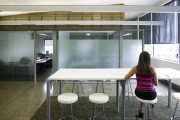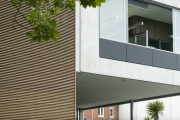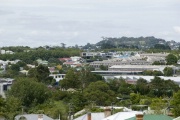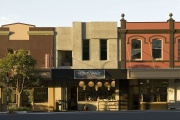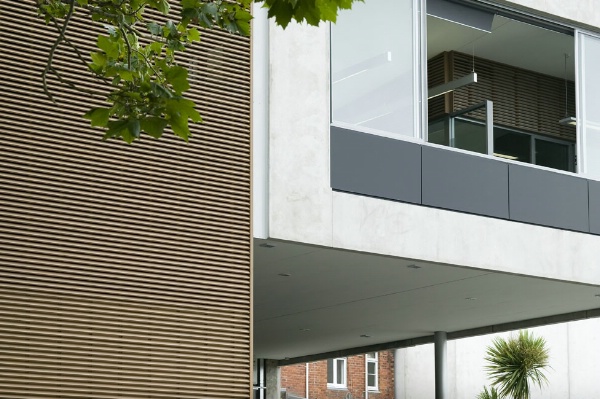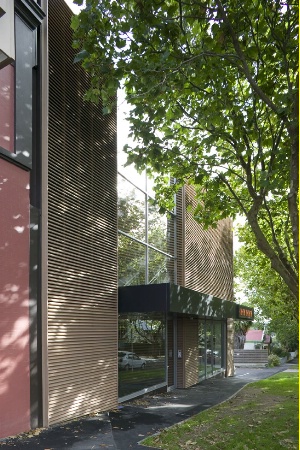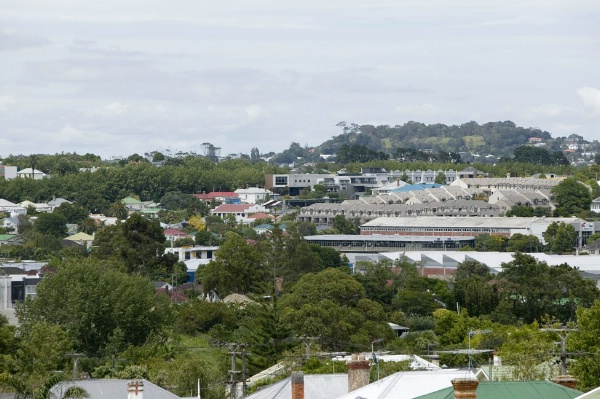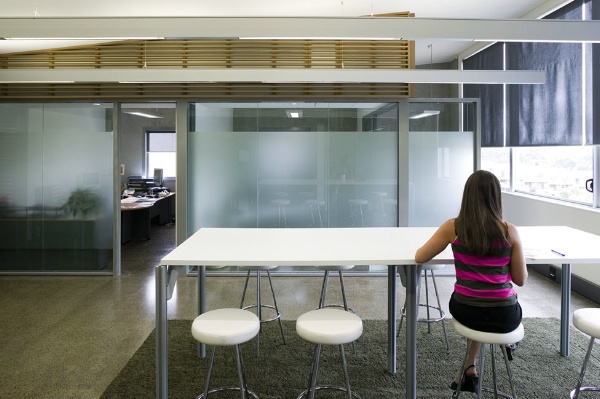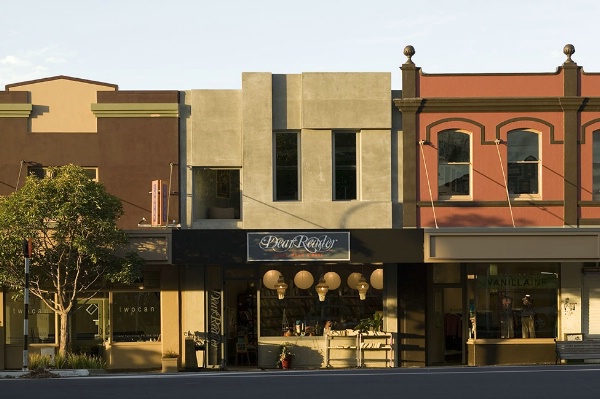Selected Project
440 Richmond Road
The project involves the addition of a new building within a heritage precinct, abutting three sides of an existing Edwardian butcher shop building on a corner site in West Lynn. A Victorian villa occupied the site immediately west of the butcher shop (C .Norgrove Building circa 1905) on Richmond Road. Additions to the butcher shop in 1910 meant that the veranda of the villa was built in front of leaving only the bay of the house visible. Masonry shops of a slightly later vintage continue west of the site. To the north of the butcher shop along Hakanoa Street was a vacant car parking yard (part of the site) bounding a residential neighbourhood of Victorian and Edwardian villas. The brief was to increase the area of retail and office at ground and first floor level over the site by demolishing and infilling the villa and extending the building north down Hakanoa Street while accommodating the required car parks. The design solution was to infill the villa site with a ‘linking’ building that serves to architecturally connect the Edwardian butcher shop with the 1930s building on the other side. At the ground floor, shop front glazing and a veranda were arranged to establish a continuity of retail frontage to the existing street frontage. Above veranda level, a façade has been composed in glass reinforced concrete to address the differing architectural proportioning of the adjacent buildings. The new 2 storied building extends in an L-shaped plan to wrap around the back of the butcher building to the Hakanoa Street frontage. The entry to the upper level office tenancies is through a double height atrium from Hakanoa Street. For this northern wing of the building, we opted to use an open weatherboard rain screen for cladding. This is intended to make contextual reference to the neighbouring residential timber clad houses and commercial buildings opposite and adjacent.
- Category
- Commercial & Industrial
- Location









