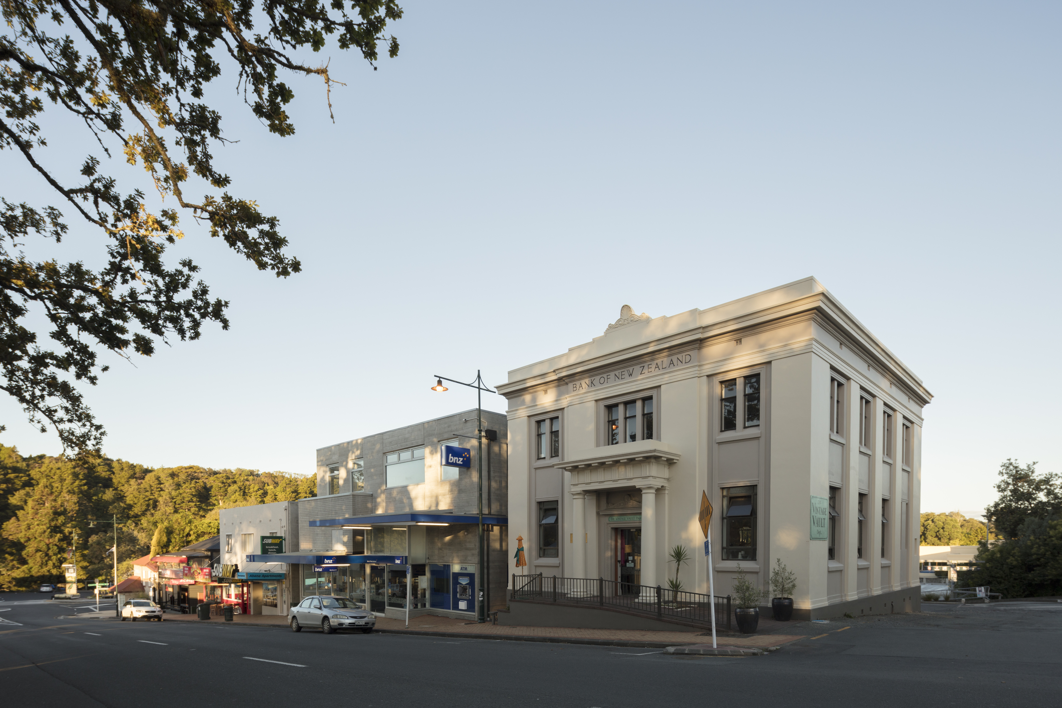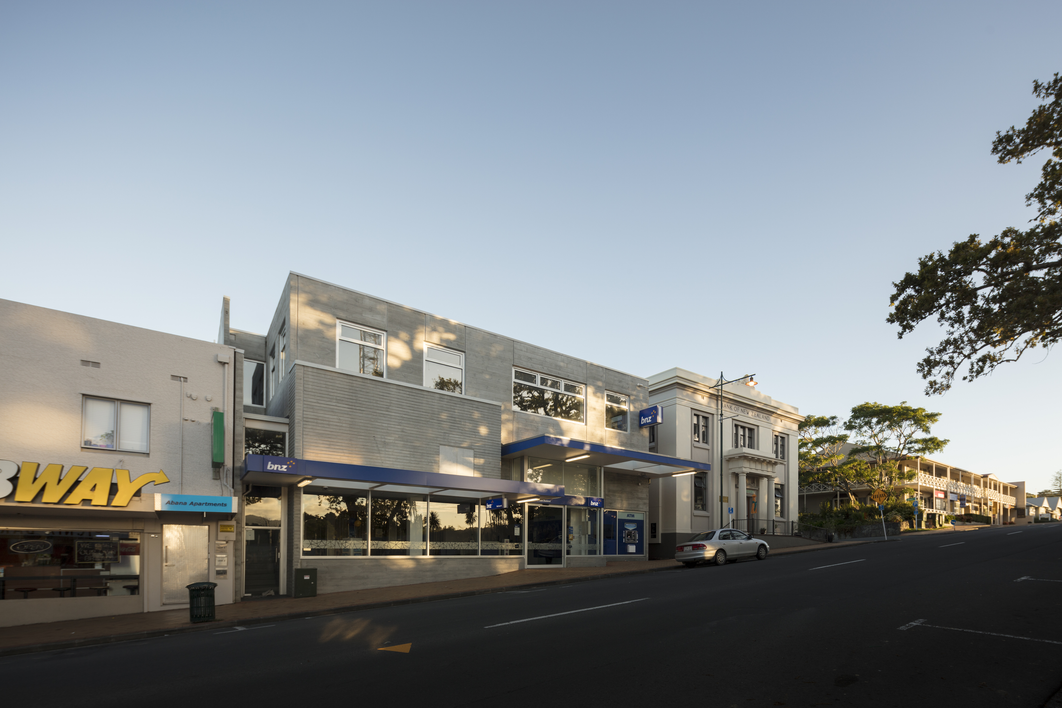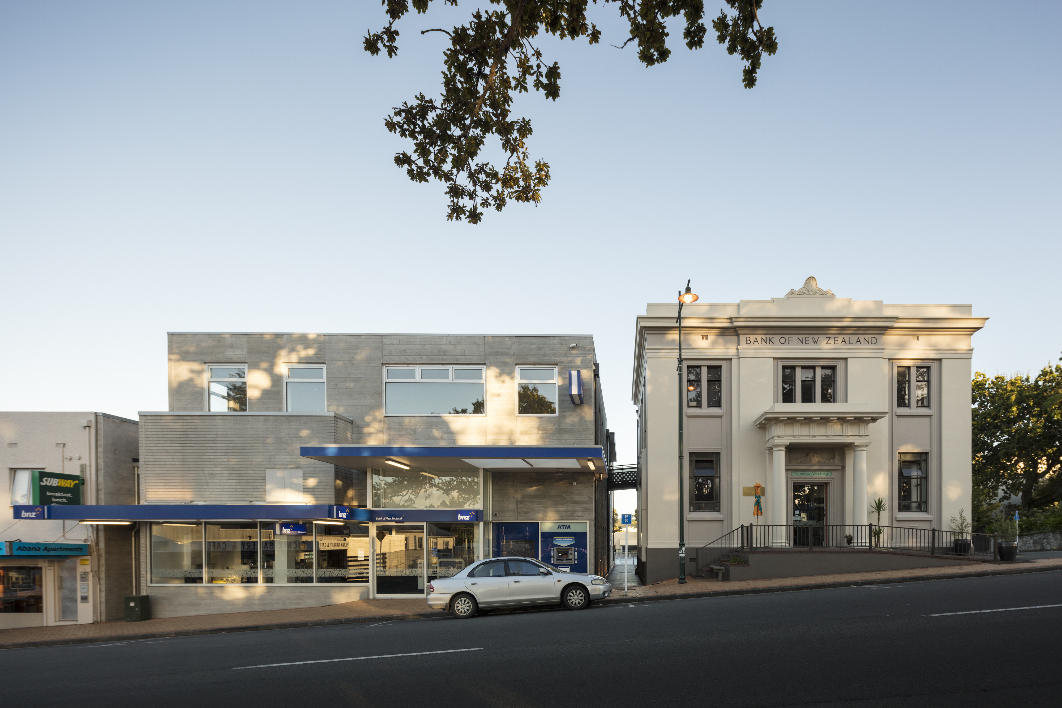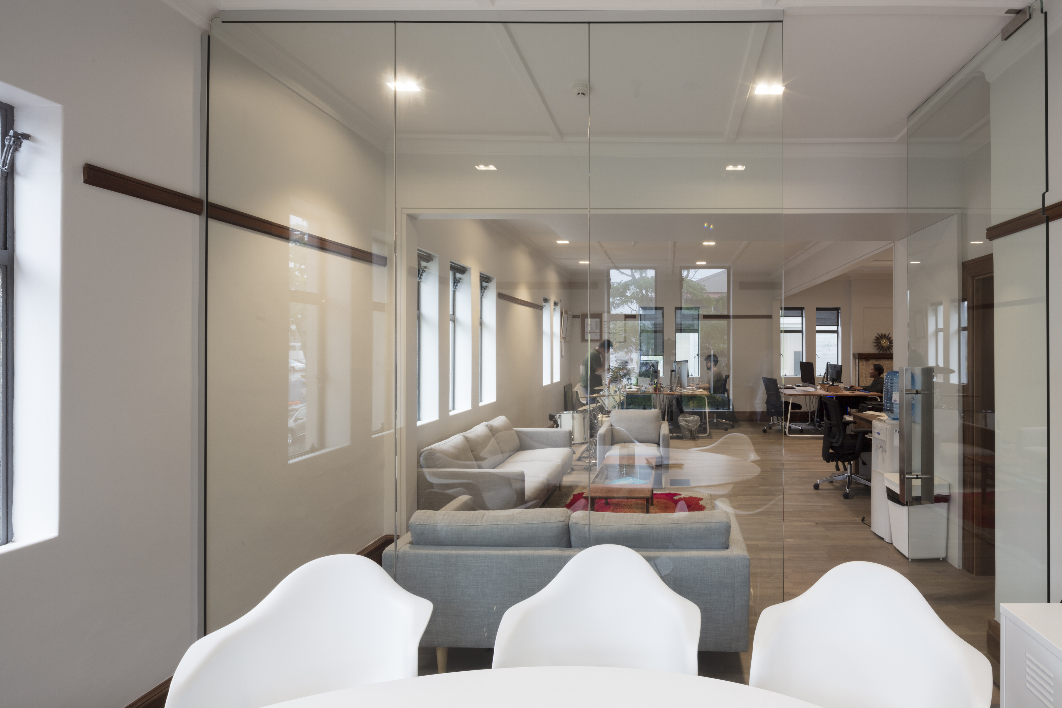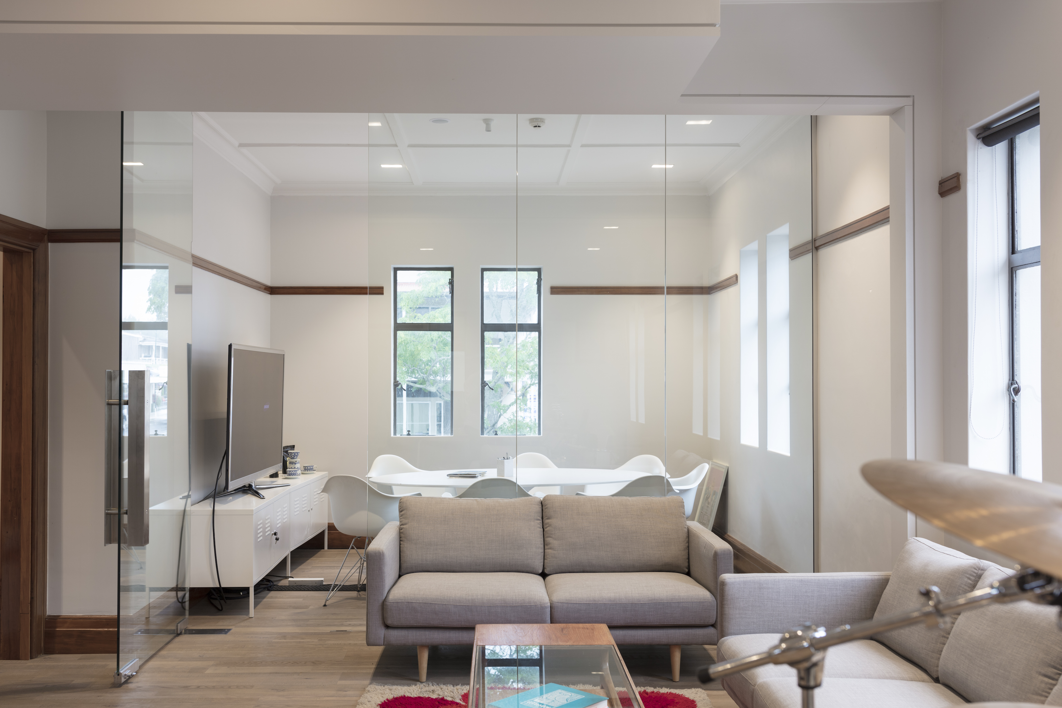Selected Project
Warkworth Bank Refurbishment
Located at the intersection of Neville Street, Warkworth Street and an adjacent car park, the project involved the refurbishment and earthquake strengthening of the historic Bank of New Zealand building and the construction of a new adjacent commercial block. A pedestrian lane was proposed to run between the old and the new, generating a link between the main road and separating the heritage building from the new construction. The site is an amalgamation of contemporary and historic financial typologies. On one side, the existing Bank of New Zealand building is a impregnable container, delicately detailed with classical pedestals and columns; a form visually synonymous with antipodean banking institutions. As a result, restoration works focused on the removal of a more recent 1982 addition to Warkworth Street while restoring the majority of the building to the streetscape. Residual openings in the north façade were then fitted with contemporary fenestration and detailing. Existing walls were peeled back to provide a functional open plan office space to the top floor. This occurred to a dado line so that the ceiling layout and historic scotias remained expressed. The existing skirting was carefully removed and steel angles fitted to the brick walls to tie to the floor diaphragm. The restoration work covered the entirety of the building, from foundation to roof and chimneys. At every turn the detailing strategy centered on expressing any new intervention deliberately, while restoring and maintaining the existing building elements.
- Category
- Heritage
- Location
- Auckland




