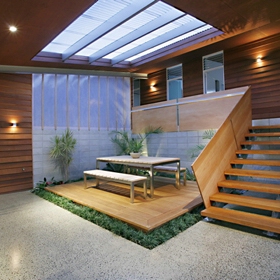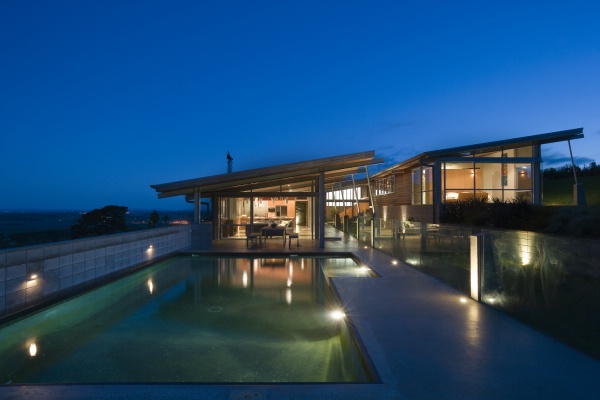Selected Project
Foothills House
Set on the slopes south of the Bombay Hills, this large country house anchors itself into the slope just below the crest. This is a house that literally and figuratively arises from the land, and that relates to its surroundings in the very simplicity of its fundamental design moves. The low-slung forms follow the natural land contour and deflect and protect against the strong south-westerly wind, providing sheltered courtyards and verandahs to the north. The two elongated shed-like pavilions define the Living Areas from the Bedrooms with an internal garden courtyard linking the two. The courtyard provides a wind-free outdoor space that is habitable year round and serves as a buffer between the public and private parts of the house, and also plays with the notion of indoor/outdoor space. Durable materials used in their “raw” state blend with the natural landscape. The base of the building is of natural stack bonded concrete block with a steel structured lightweight roof umbrella suspended over highly glazed walls.
- Category
- 25 Year Award for Enduring Architecture
- Location
- Auckland
- Year
- 2018





