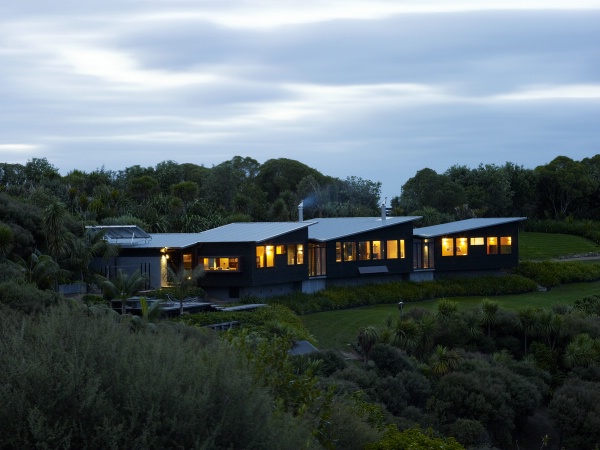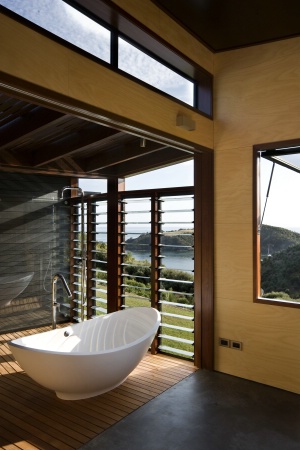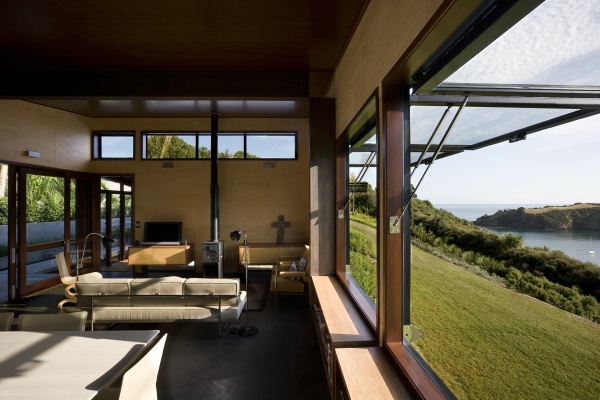Selected Project
Owhanake Bay House
Located on Waiheke Island, a 19km ferry journey from down-town Auckland, the Owhanake Bay house hunkers-down below a ridge line at the head of a gully. Slowing to the pace of “island life”, the house turns its back on the city to engage the view east over the outer islands of the Hauraki Gulf. Designed for a semi-retired couple, ease of movement and single level accessibility were requirements that set design challenges on a site with a significant natural slope. Broken into three narrow pavilions, the arrangement of the house “bends” to follow the natural contours, allowing ease of movement through the landscape and minimal excavation of the landform. The house becomes a place to pause, and to look out. A play on the traditional NZ villa veranda, the notion was further extended to explore the idea of “living on the veranda” in a sub-tropical climate. Banks of eastern flap windows on gas struts open leaving only “veranda posts” intact as occupants engage with the landscape under the shelter and shade of the “veranda” roof.
- Category
- 25 Year Award for Enduring Architecture
- Location
- Auckland
- Year
- 2018







