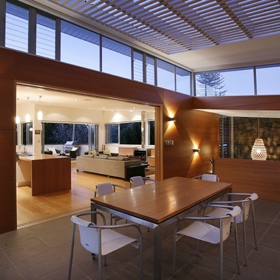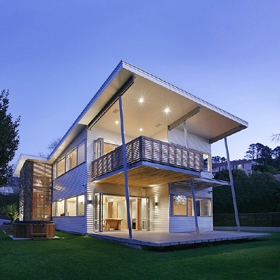Selected Project
Platform House
Platform house is a new family home on the lower, northern slopes of Mangawhau or Mt Eden. It sits on a right-of- way site surrounded by large traditional homes and mature trees.. Though the clients were keen on a modern house design, the town planning zoning required a relatively conservative solution in keeping with the context of the surrounding neighbourhood. Consequently the form, mass and materiality were all under the close scrutiny of the council planning officers. The two storied dwelling shares its proportions and scale with the surrounding homes. White painted weatherboard cladding is totally in keeping and contrasts with the earthy colours and texture of the stonework that anchors the house to the mountain. From here, however, the pursuit of a replica colonial home is purposefully avoided. The notion of the ‘platform’ derived from the feeling of a need to rise above the slightly claustrophobic sense of enclosure caused by the towering volcanic cone behind and imposing mature trees immediately surrounding the site. Hence, the expansive living areas are located on the upper floor surrounded by sliding windows and doors allowing one to gaze through the canopies of the trees to the suburban vistas beyond. The northern deck is an extension of the platform, accessed from the living space and is suspended within the cradle of steel legs that rise two stories to support the broad roof canopy. The rectangular form of the timber ‘platform’ is cleaved in two and a cross-axis element of stone and glass inserted between the two halves of the building. A ‘piggy back’ pair of mono-pitched roof planes, one on each half, rise to the north to optimise solar access into the centre of the plan. This central insertion provides access and circulation into the house and between floors. It also serves as a hub between the four distinct zones within the house. On the upper living level the space opens out into the filtered light of the ‘outdoor room’ which provides the primary entertainment space for the family and guests. Although actually completely roofed over solar access is available on three sides and from directly overhead. Timber slats are utilized to control excessive sun penetration in summer. Gas-strutted timber shutters, glazed louvres and vertical sliding sashes provide cross ventilation when needed. At night the wood burning stove is lit, the shutters lowered and a welcoming, comfortable ‘outdoor’ dining space is created. The rough hewn texture of the local stone complements the warm hues of the cedar panelling on the walls. Sound sustainability principles have been implemented in the design: The upper platform floor is a suspended concrete slab providing thermal mass; maximum possible levels of insulation have been installed in walls, floors and ceilings to retain the heat in winter and for keeping the heat out in the hotter months; operable sliding louvres are located on the western façade providing sun control, ventilation and security as well as privacy; timbers have been selected from renewable sources; and a rain garden is employed to reduce and filter water run off from the driveway.
- Category
- 25 Year Award for Enduring Architecture
- Location
- Auckland
- Year
- 2018






