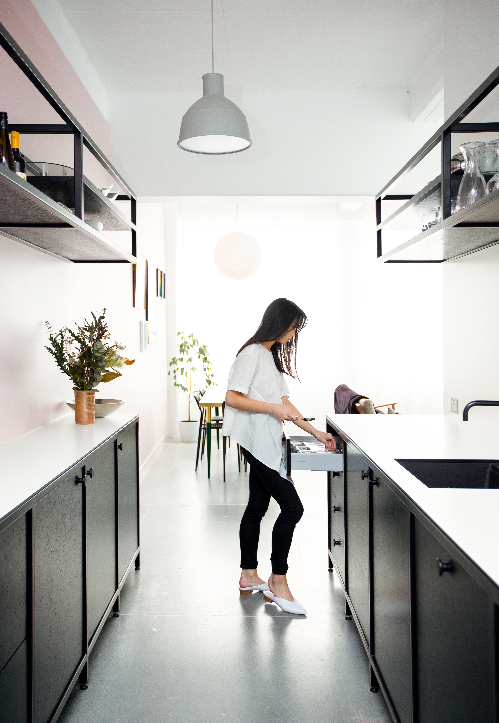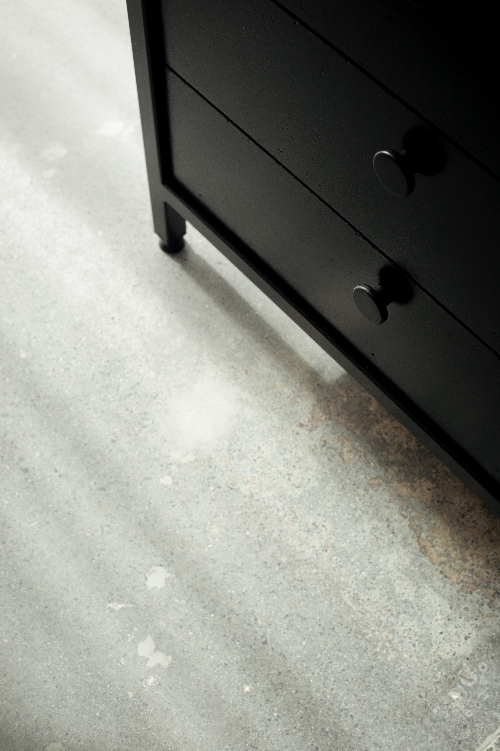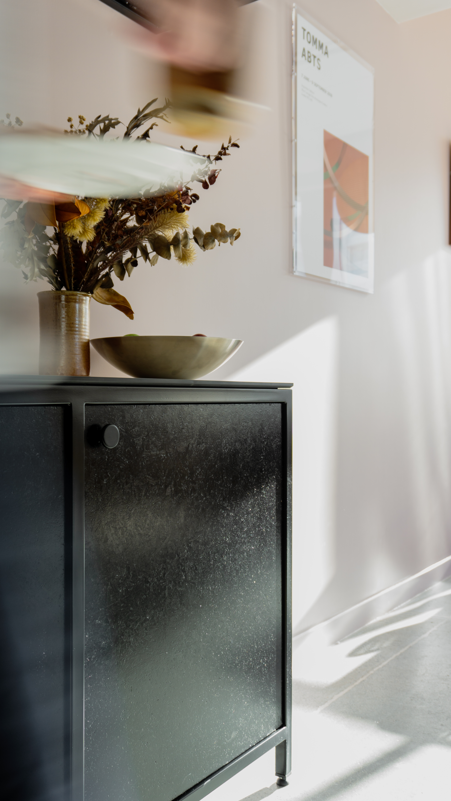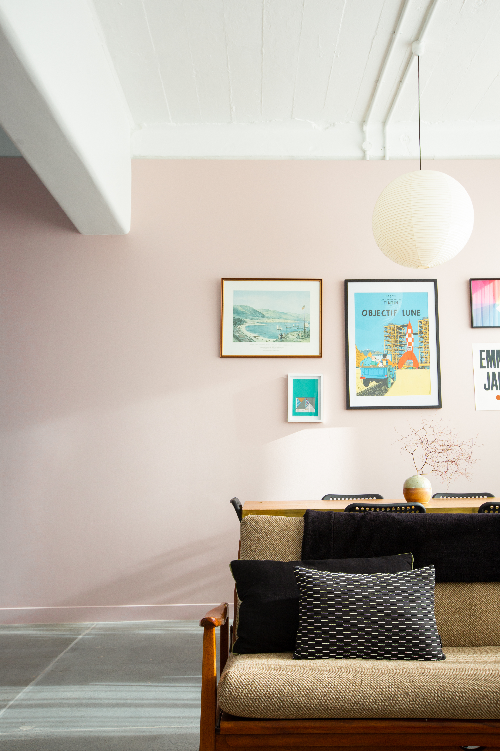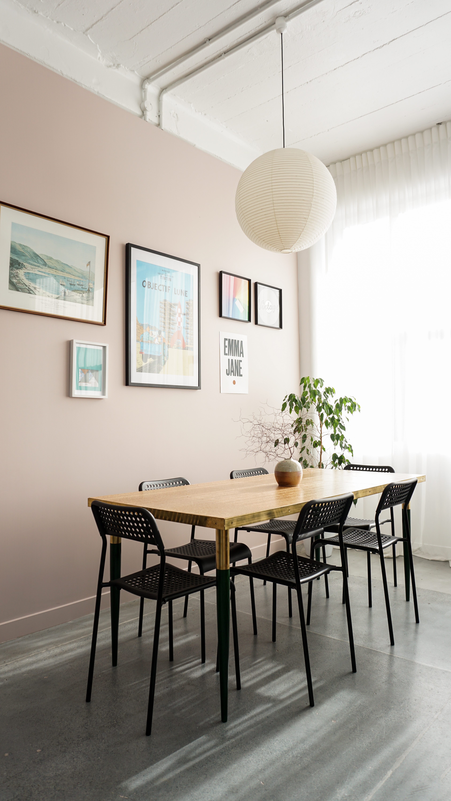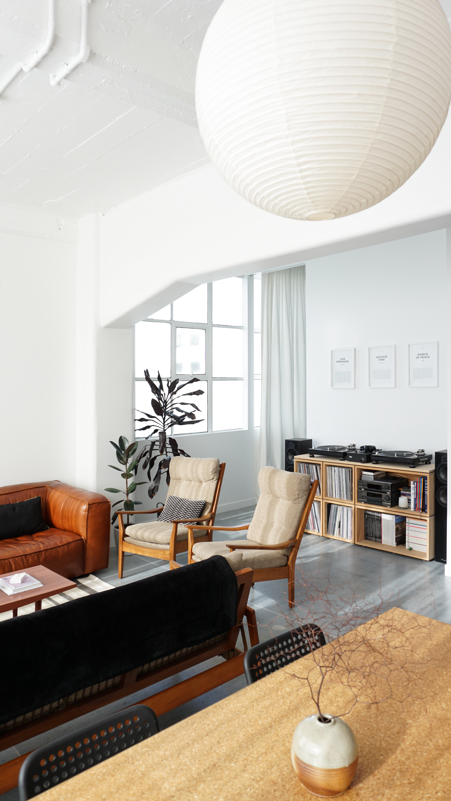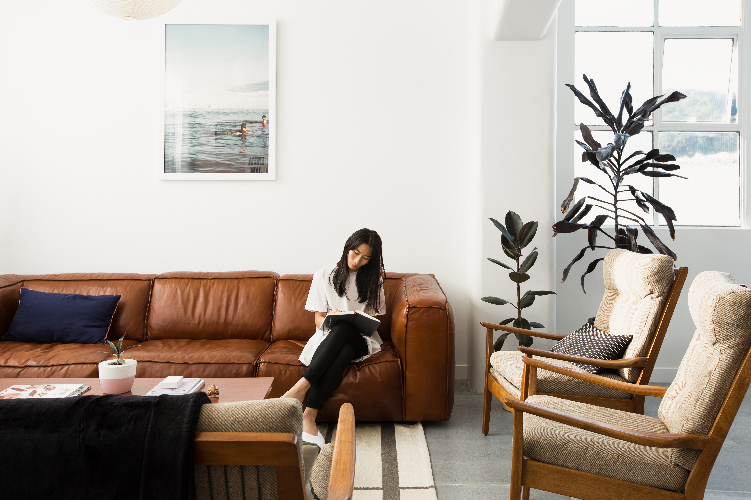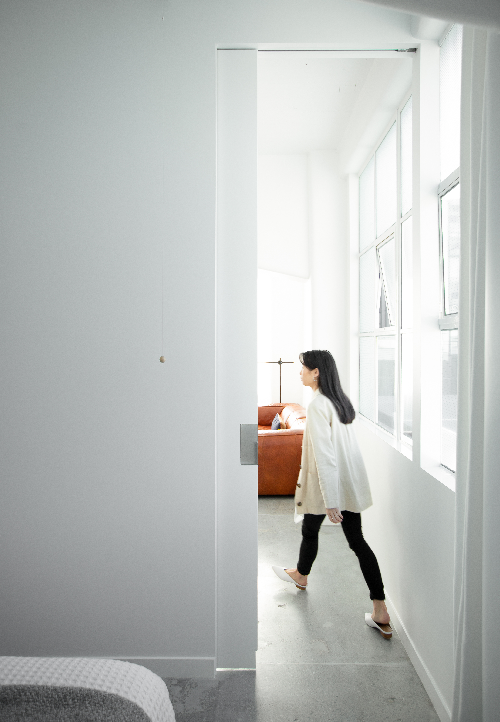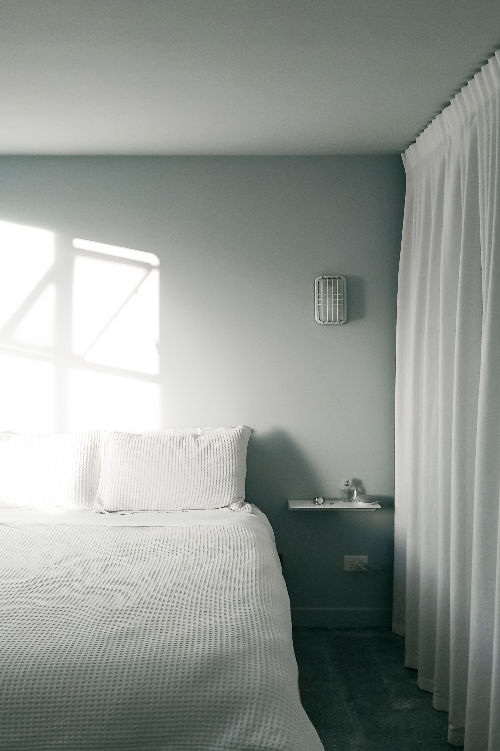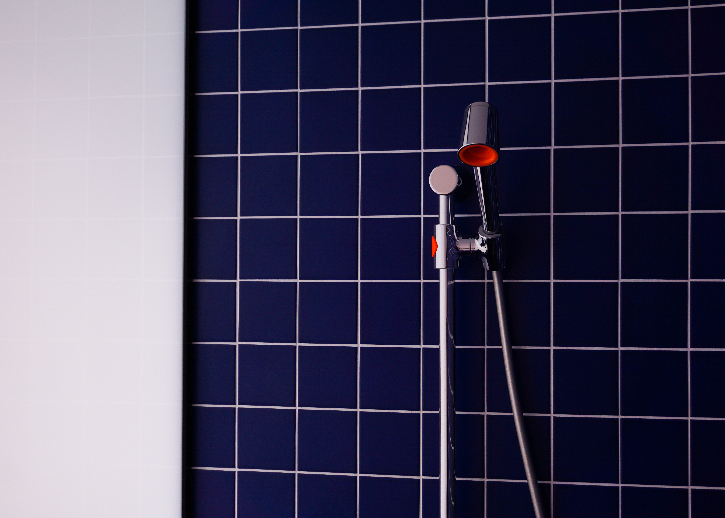Selected Project
College Street Apartment
As young architectural graduates we were desperate to find a place to make our own in the city. We discovered a small apartment on College Street in a converted three storey factory, built in 1926 for Queen Anne chocolates. The only thing darker than the dingy apartment was the buildings macabre history as the scene of an unsolved murder of the factory manager. We bought it with the conviction that peeling back the layers of faded salmon carpet and olive drab walls would reveal the character of the original industrial building. The entire apartment needed to be overhauled and reconfigured to fix the poor circulation, pinch points and low natural light - all within a $90k budget. Shifting the kitchen into the hallway to form a galley was the key to unlocking the apartment's potential. This doubled the north facing living area, and allowed the second bedroom to be repositioned off this for flexible use. A three metre high sliding door allows the spaces to feel interconnected when open, or creates a small, quiet room when closed against the steel framed windows. Tearing down the false ceiling reclaimed an extra metre of height and exposed beautiful board formed concrete. Grinding the carpet glue off the concrete floor also uncovered the interesting aggregates, patching and patterns of industrial use from its years as a factory floor. Part of our renovation strategy was to elevate common, cheap materials like Strandboard with bold stains in black, emerald and kōwhai for joinery and shelving. Re-using materials such as demolished timber framing for new walls, and copper piping for the coat nook rail reduced waste and expenses. This allowed some indulgences like two Noguchi washi paper lanterns. Discovering new cost effective materials was quite satisfying, including a lab grade compact laminate with black core, used for the kitchen benchtop and splashback. As the new kitchen doubled as a thoroughfare we wanted this to feel more akin to built-in furniture, without the toe kicks and melamine panels of conventional kitchens. To this end we designed a steel frame, fabricated locally, with cleats for concealed fixing of stained Strandboard, and repurposed robe hooks as drawer pulls. Our best find was cut price display stock of the Caroma bathroom collection by Marc Newson. The creative engineering, and organic lines of the ceramic basin and toilet, chrome tapware, and orange showerhead are highlighted by a background of blue tiles. Our love of colour extended to the blanched pink wall running through the apartment, powder blue main bedroom, and electric blue front door.
- Category
- Small Project Architecture
- Location
- Wellington
- Year
- 2020




