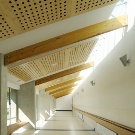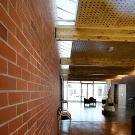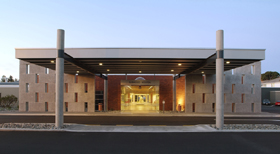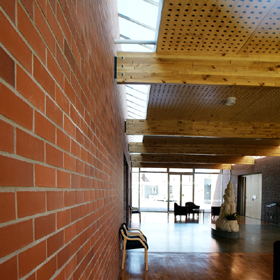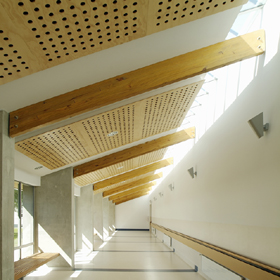Selected Project
Burwood Hospital Redevelopment Stage 1
A major redevelopment of Burwood Hospital was approved in 2000 to address a number of areas where facilities no longer met current standards and public expectations. In particular issues where deficiencies were identified included: - old fashioned style wards - convoluted circulation routes - poor entry and administration areas - old fashioned style surgical theatres A long term master plan proposal was developed of which stage one was completed in 2002. Significant features incorporated into the present construction include a new entry and administration block. This addresses the need to gain a more visible main entry from Mairehau Road and to rationalise circulation and public spaces. A series of layers and zones through which one passes provide a heightened sense of transition from the hard edged outside world through the heart of the hospital and out into the natural world. These layers begin with a large perforated concrete wall progressing through a series of brick and concrete block wall portals finally arriving into the light filled concourse which forms the main circulation spine and orientation area for the whole hospital. The concourse opens to the north into landscaped courtyards with views to Burwood forest beyond. These courtyards are shared with single storey wards. The new ward bedrooms with their own ensuites all have sliding doors and verandahs allowing patients direct access to the outside. The redevelopment builds on and reinforces the special character of Burwood Hospital. In contrast to the central hospital site Burwood has a sense of space and peace due to its suburban location and the neighbouring pine forest. This allows for a relaxed single storey development with intimate connections to the environment and a memorable pleasant sequence of spaces and experiences both inside and out. The construction has been designed to allow future development to continue and reinforce the concepts embodied in the present stage one redevelopment. The simple clear principle of the layout – low wards to the north of the concourse and surgical and administrative functions to the south – can be easily extended to the east and west
- Category
- Healthcare
- Location







