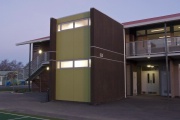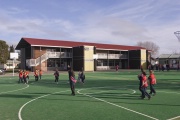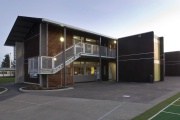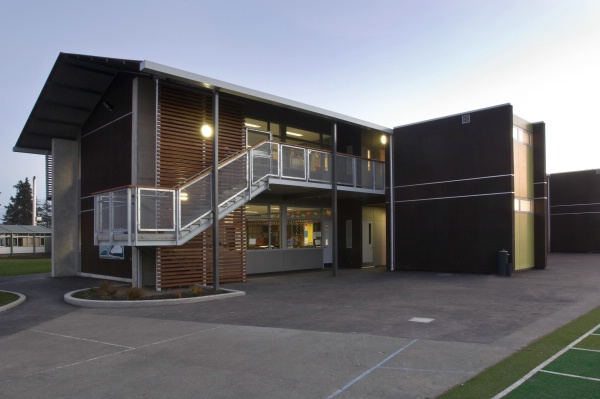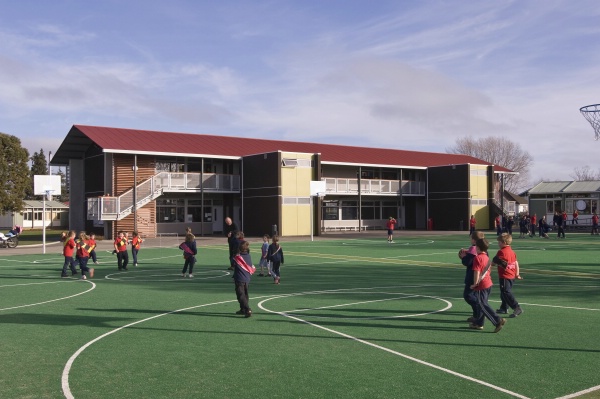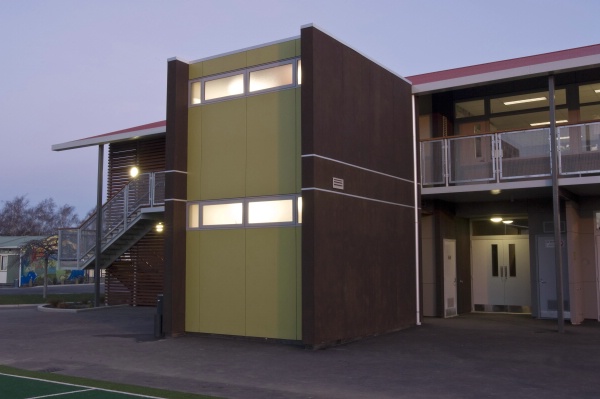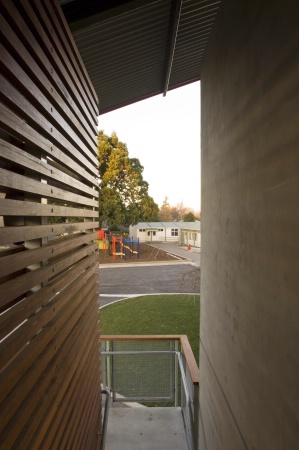Selected Project
Rangiora Borough School
Circulation to and from rooms is provided via the open air balcony and stairways. This external spine maximises natural light to the classrooms and allows a connection to the surrounding school below. Large overhangs provide effective protection from the prevailing elements in all seasons. Whilst the circulation solution was informed in part by budgeting constraints, the space successfully provides an interactive, sheltered social area at the edge of the playing courtyard. Materials while required to be robust are purposefully natural and raw. The clear language of the building elements although not directly in response to existing buildings on the site, reference the rural locality of the school in the Rangiora community. The expressed structural solution creates a hierarchy of steel, timber and concrete. The layering of these elements reinforce the sheltered edges of the building and effectively reduce the bulk of the structure. Predominantly materials are expressed in their natural state and elsewhere muted colours are used to highlight and compliment these.
- Category
- Education
- Location









