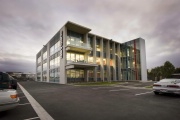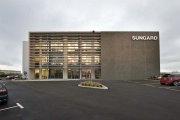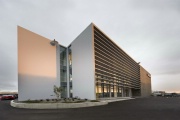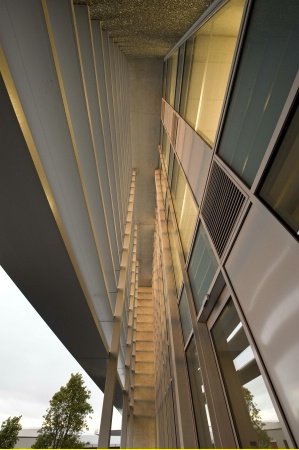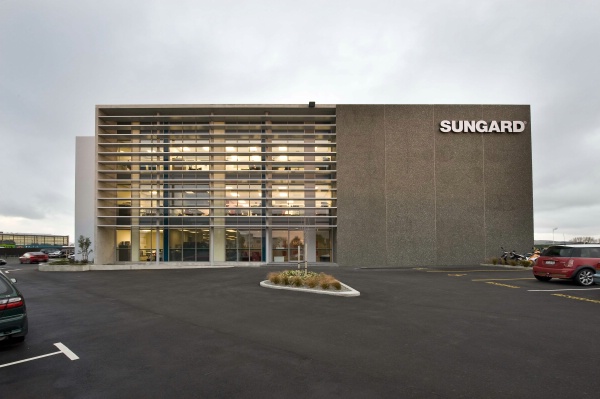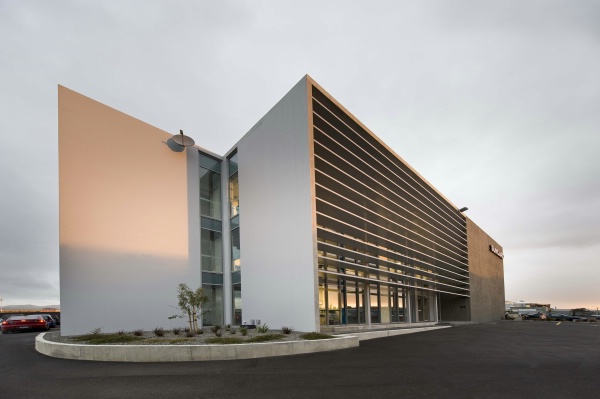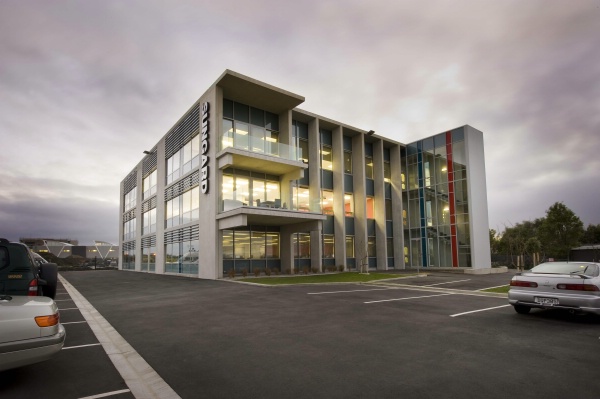Selected Project
SunGard Offices
SunGard offices is a new 3 level speculative 2000m2 office building that has been fitted out for an international IT company. The client was a developer responsible for the creation of a new business park around the edge of Addington raceway of which SunGard is one of the early new buildings. It has been carefully placed on the site to orient itself with the racecourse taking advantage of the great views and setting in this direction as well as providing easy clear access from Wrights Road. Features of the design worth noting include: CONTEXT The site for SunGard adjoins the Show Place development and attempts to be sympathetic to the robust simple forms, scale and materials demonstrated here. In addition the building continues the Christchurch tradition of expressive concrete office buildings with strong modelling and careful detailing of the best offices of the 1960’s and 1970’s. FLEXIBILITY / ADAPTABILITY The plan avoids the standard central core solution and places it along the perimeter of the building in the northwest corner. In addition the secondary egress stair is also moved outside the main building envelope to provide an expressive element with excellent views. The benefits of this include providing a simple flexible rectangular office space ideal for open plan fitouts and future adaptability, using the core to shade the interior from the north west sun and providing access into the building without having to penetrate deeply into the floor plate. SUSTAINABILITY Although the client explicitly did not seek a green star rating the building incorporates many ESD features. There is strong shading on the exterior of the building – vertical for the east and west and horizontal for the north – reducing solar gain. Materials are robust and durable – mainly unpainted concrete – reducing the need for ongoing maintenance and increasing the potential longevity of the building. Glazing is maximised to reduce the required lighting load during the day and provide a pleasant open environment with good views out in most directions.
- Category
- Commercial & Industrial
- Location








