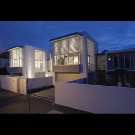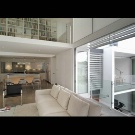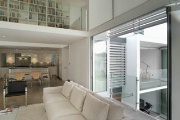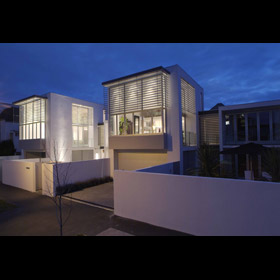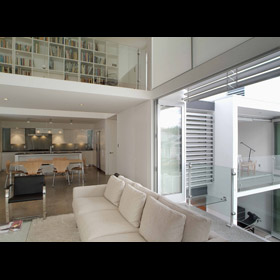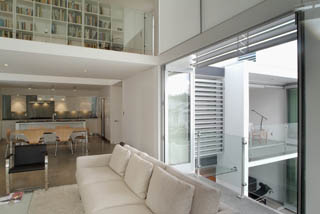Selected Project
Two Town Houses
Completed in late 2003, these townhouses replace a very rundown house on a small (500m2) central city site. Because of the relatively wide street frontage it was possible to design two fully self contained properties free of any common land, with separate vehicle entrances, on site car parking and garaging, and fully private from one another. Each townhouse is L-shape in form around a large north facing walled courtyard at street level. The main open plan living area is at first floor level (the "piano nobile") to capitalise on the street views and sun. The main bedroom is also on the upper level. A study / library is situated on a mezzanine level above the living area. At ground level with the garaging is the second bedroom, bathroom, laundry and a large studio / living room which opens out to the courtyard. All spaces, including the garage, are designed to be as flexible and adaptable as possible in their use, with generous openings to courtyard or balcony. The construction is part blockwork part timber frame with ground concrete floors throughout ground and first floor levels. The interior spaces all have white walls and ceilings to provide a simple background for furniture and artworks. With their northerly outlook, fully insulated walls, double glazing and the ground concrete floors the townhouses require very little heating. External aluminium louvres modulate the light internally. The gross floor area of each townhouse is approximately 240m2 including garaging.
- Category
- Residential
- Location







