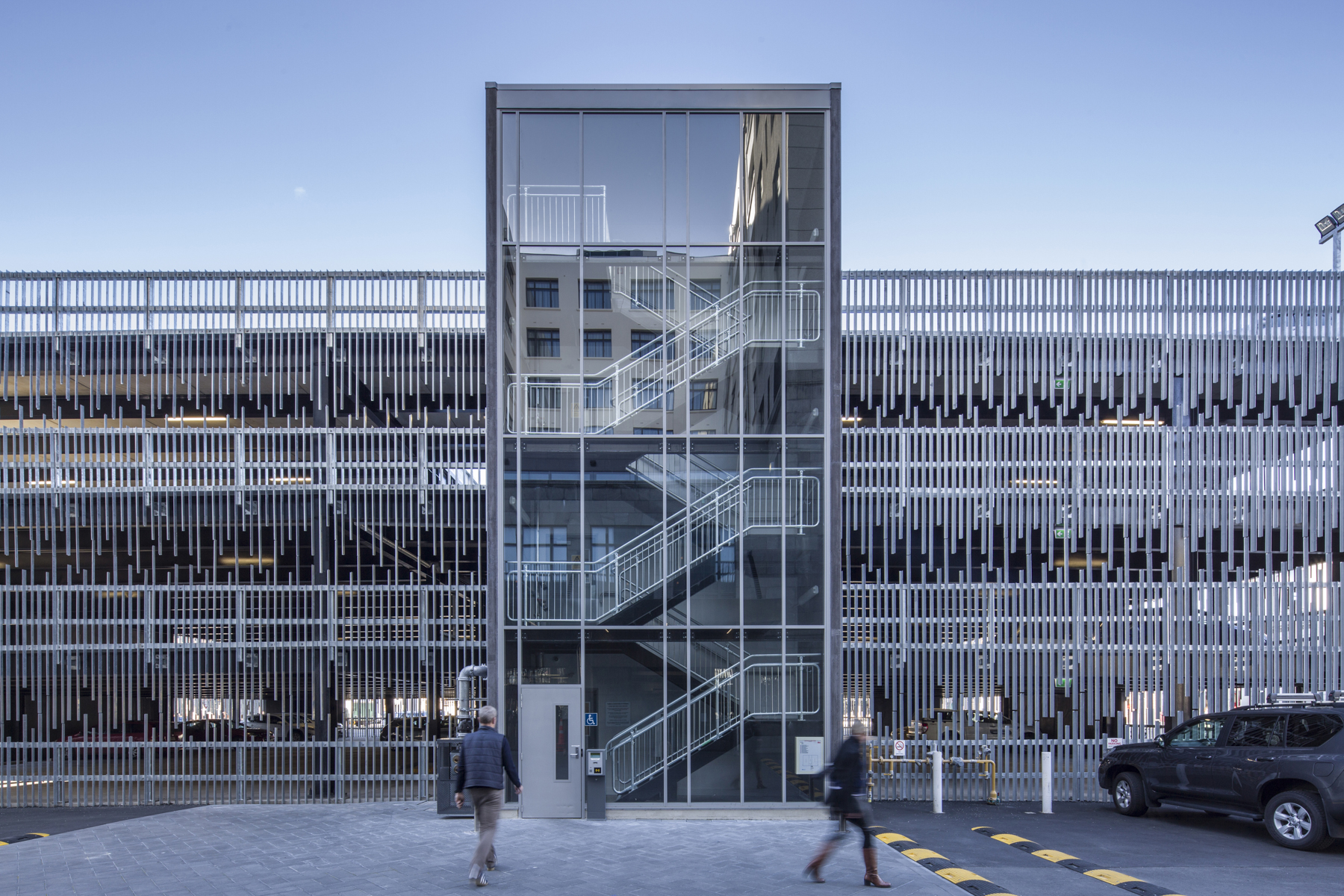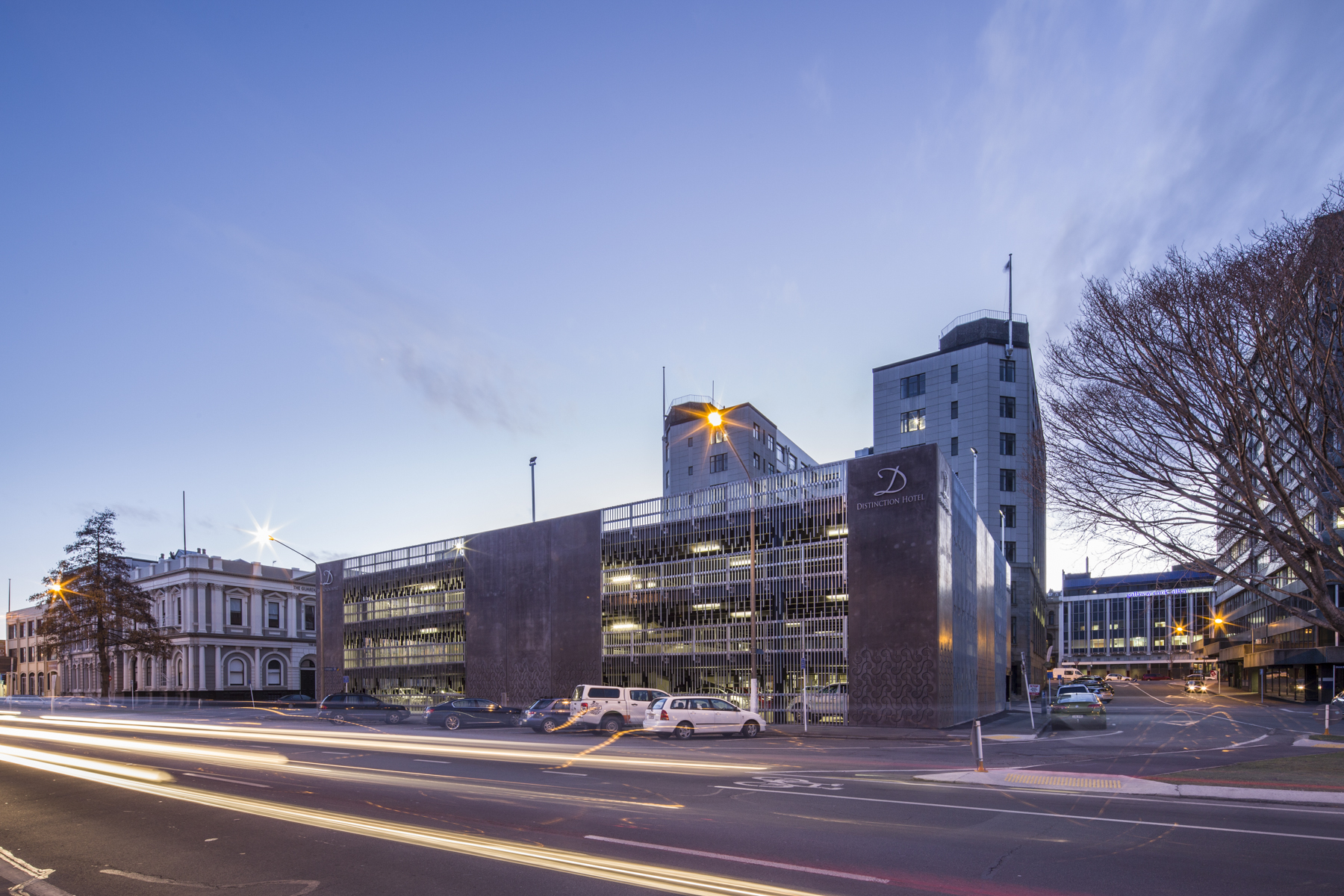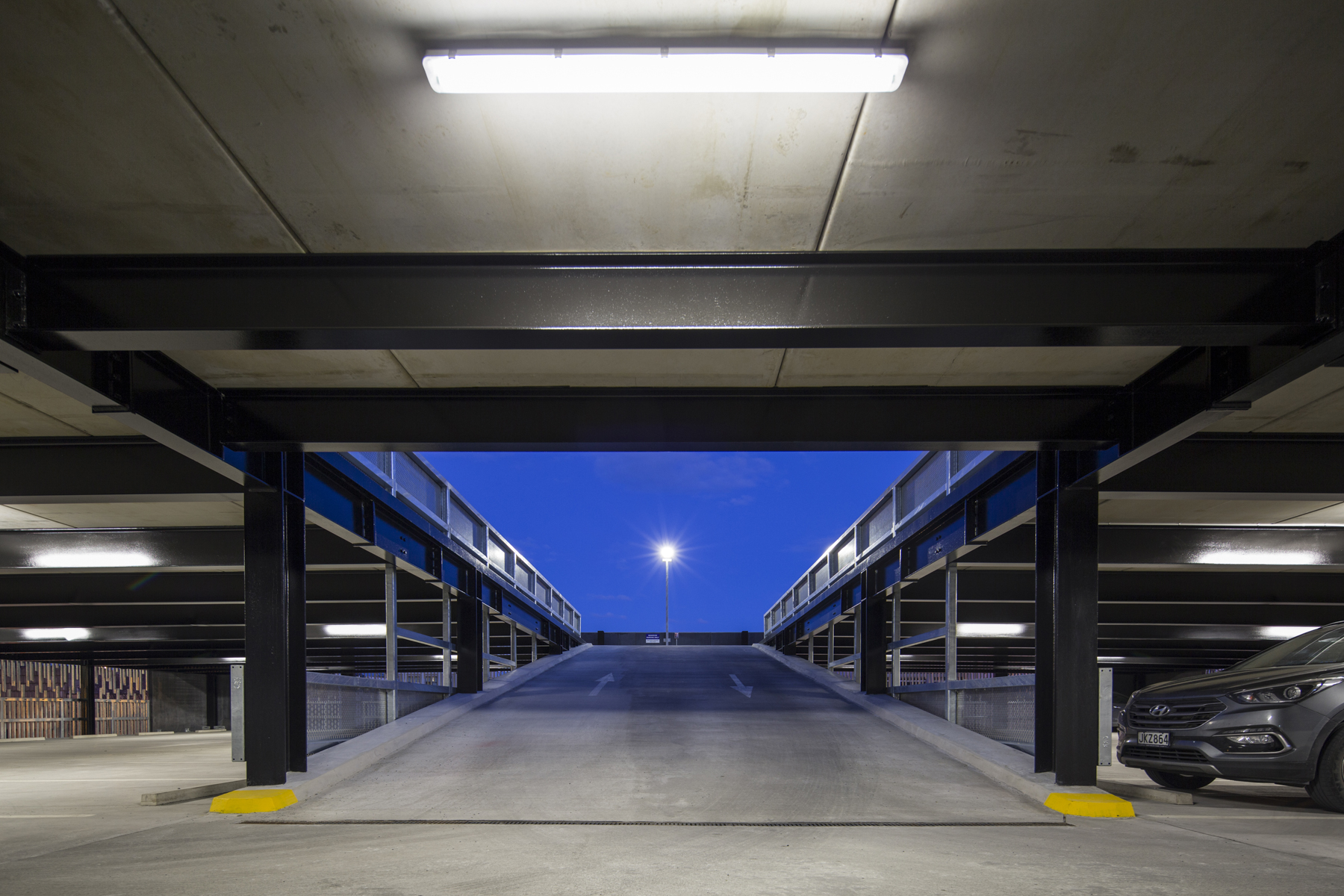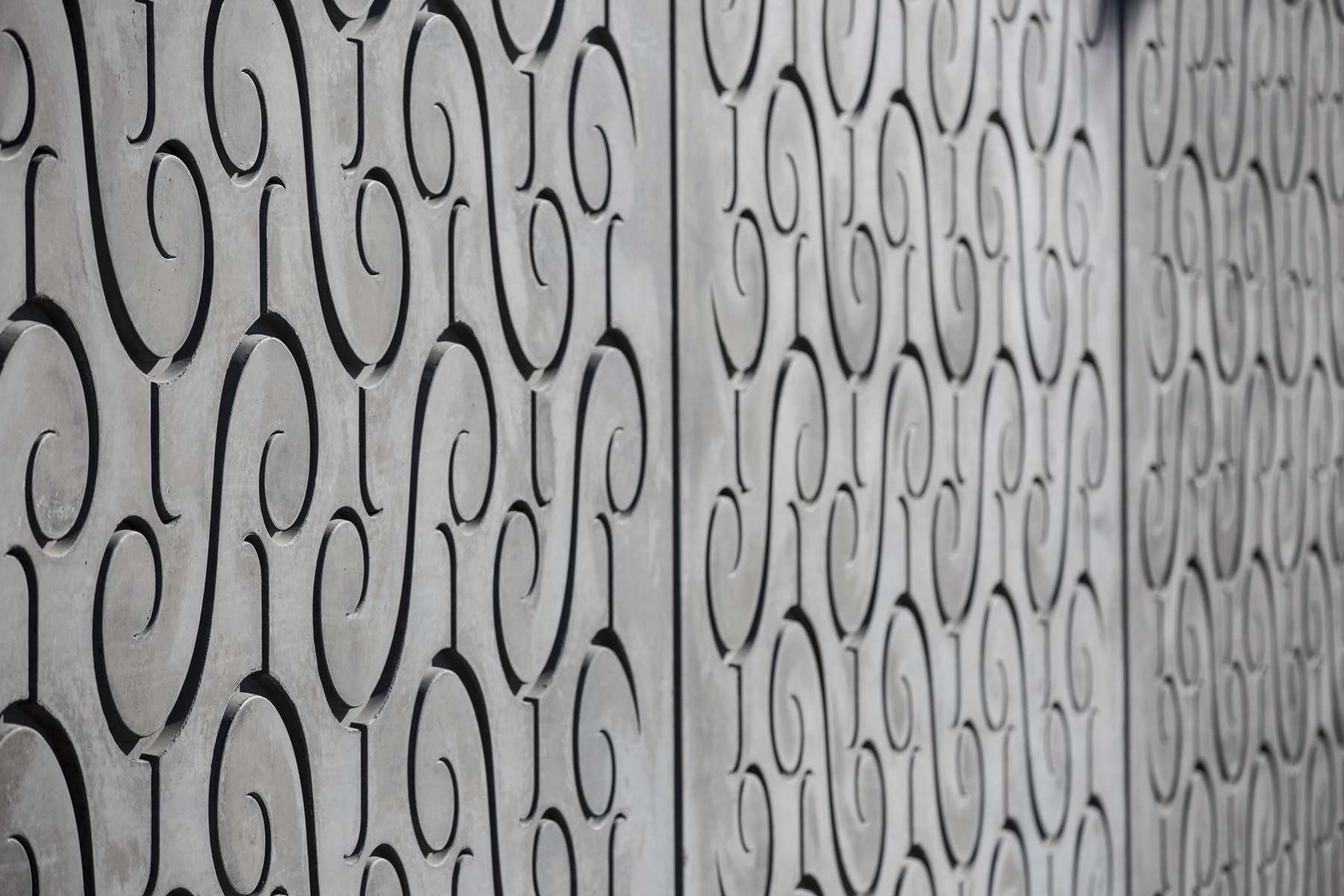Selected Project
Distinction Dunedin Car Park
Located in Dunedin’s Heritage Precinct this car park required a sympathetic design solution appropriate for its surroundings. Distinction Hotel Dunedin required the redevelopment of an existing ground level car park site for both hotel guest and public parking. Car park numbers were projected to be in excess of 130 with vehicle and pedestrian movements separated and secure afterhours. In response to the brief and to complement the heritage location the 4-storey car park’s design focus was to successfully layer the façade elements achieving both visual screening of vehicles to surrounding apartments, whilst adding interest when viewing the building from different surrounding vistas. The primary structural design created the first façade layer with a web of beam, column and bracing elements. The second façade layer was materially made up of precast concrete panels featuring a decorate relief design taken from a surrounding heritage building. The final façade element was chosen for visual interest, durability and a cost-effective solution, this being galvanized unequal angles installed vertically in a random pattern. The overall project outcome was one of an unassuming and subtle industrial addition to the streetscape contributing to the city’s heritage precinct momentum in its revitalisation. Project authored whilst at WSP Architecture.
- Category
- Commercial Architecture
- Location
- Southern
- Year
- 2016







