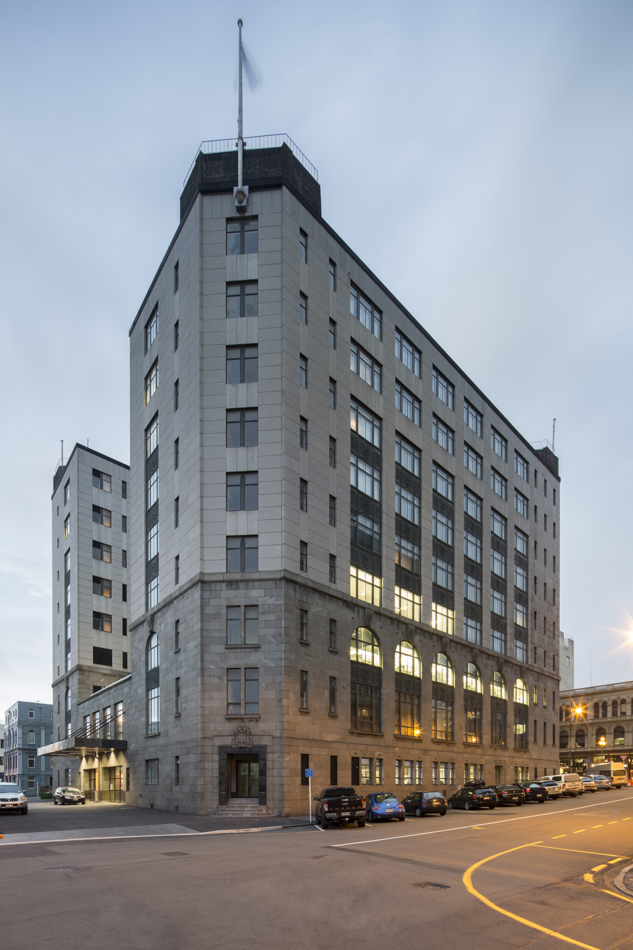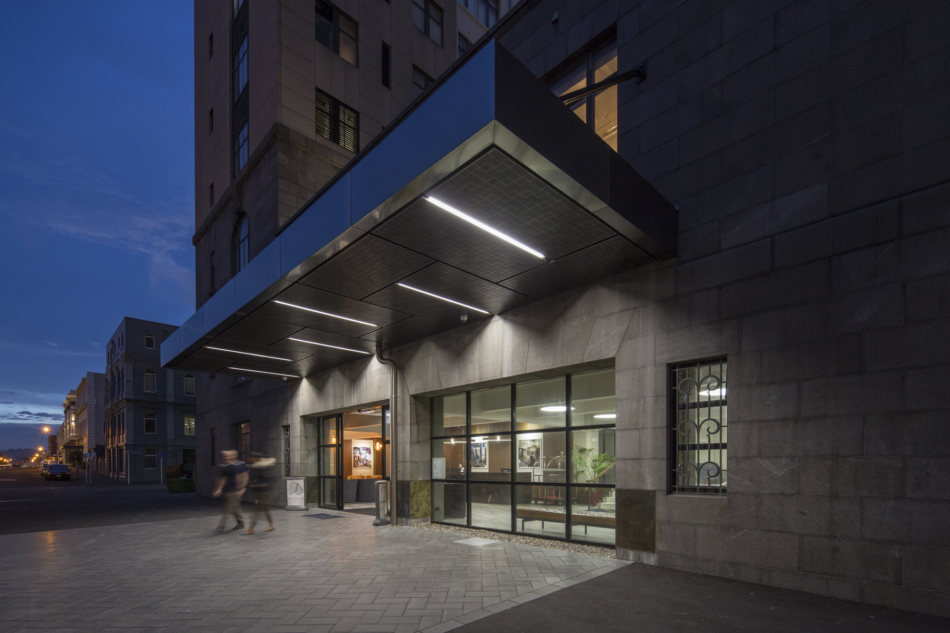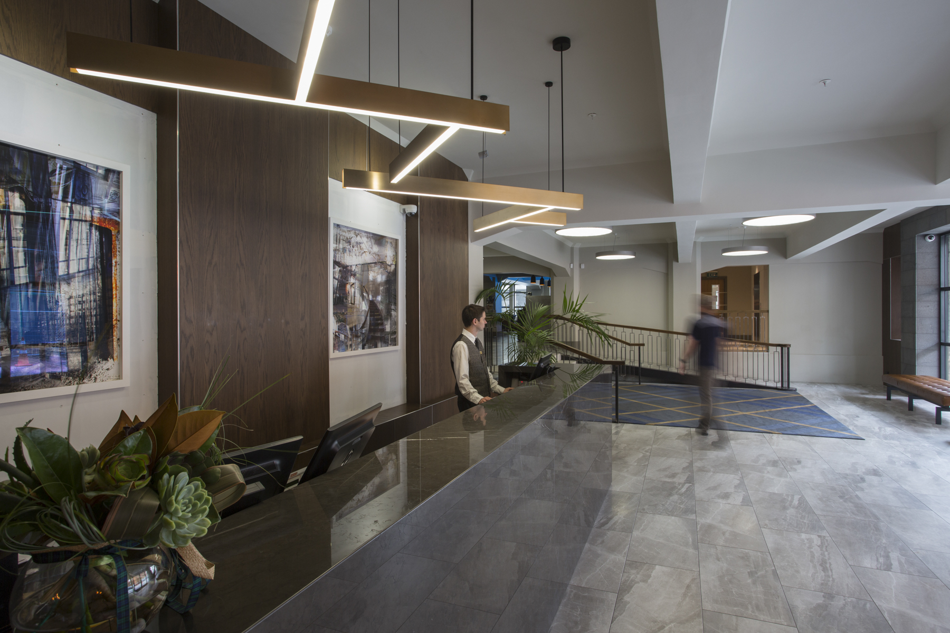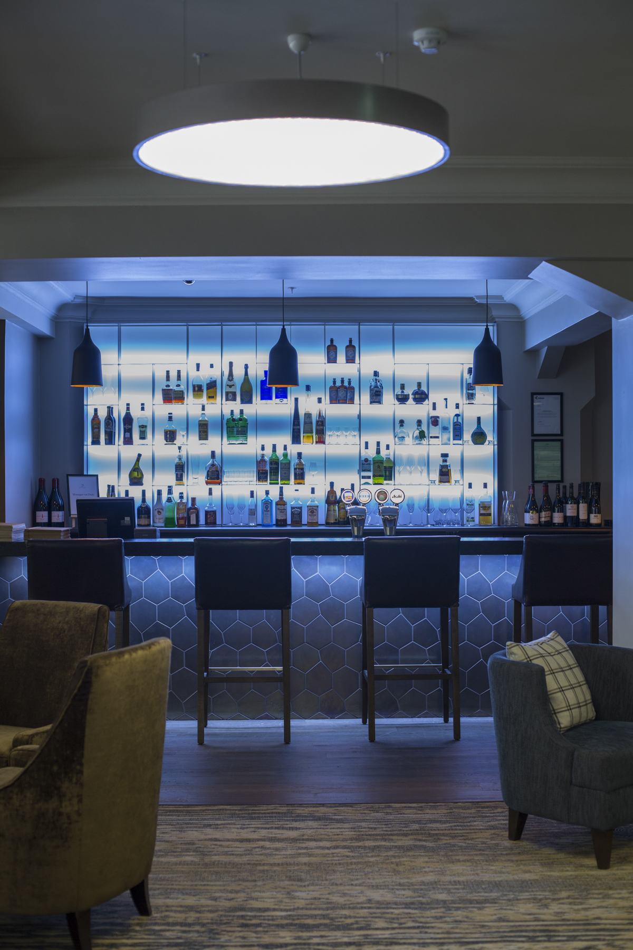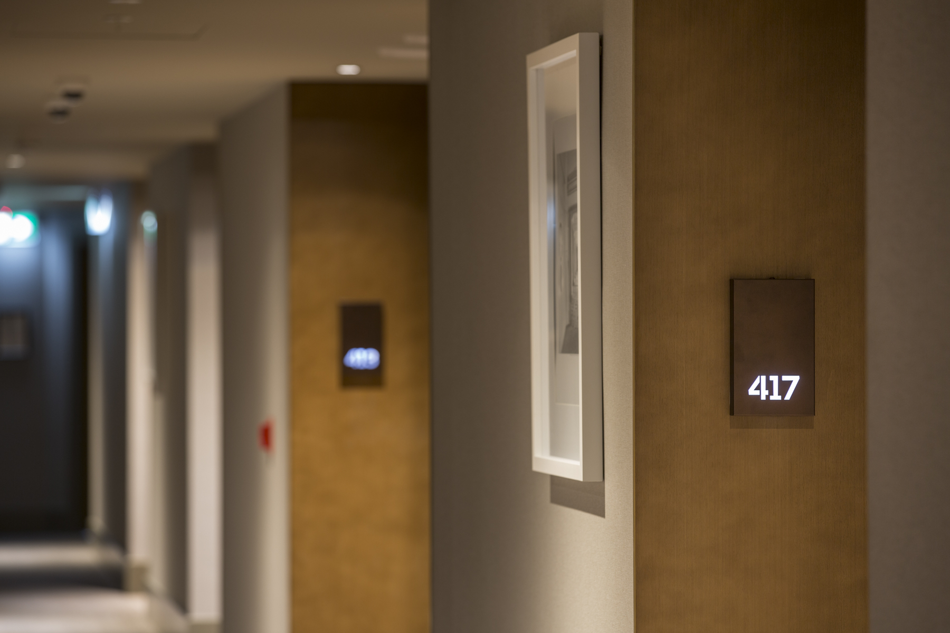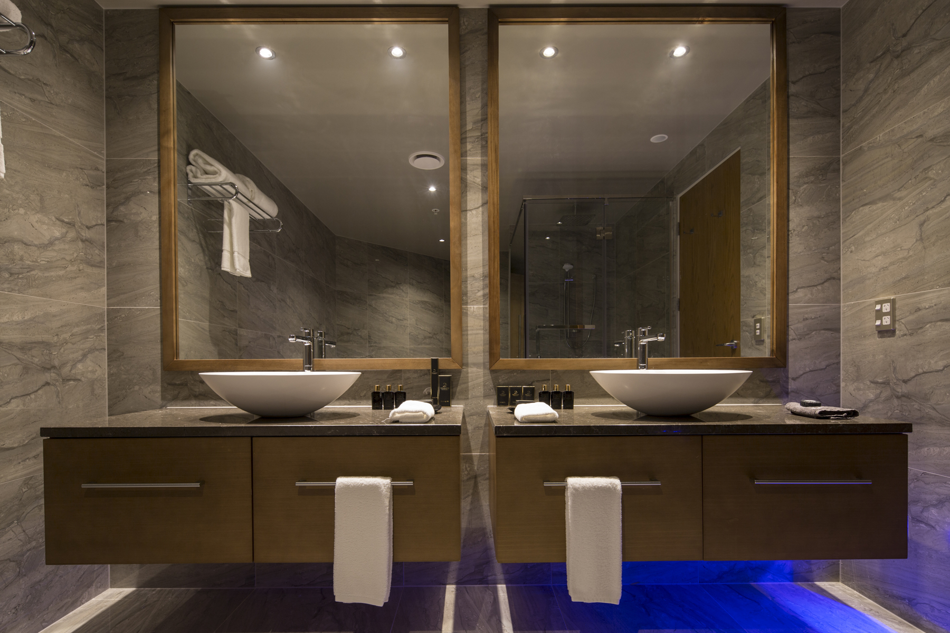Selected Project
Distinction Hotel Dunedin
Careful consideration of the 1937 heritage listed building was a defining principle for this project not only for our client but also a strong prerequisite for Heritage New Zealand and Dunedin city. Transforming Dunedin's former Chief Post Office Building into a luxury hotel was an exciting challenge. Integrating modern facilities for the new purpose of the building, including new services and better movement between spaces was a significant aspect of the design. Because the building had been sitting empty since the early 1990’s, this posed further complications for the design team as deterioration had caused internal weather tightness issues. Using our expertise to restore the existing building features and limiting demolition to only essential elements, we were able to preserve the historical character of the building in innovative ways to be admired by locals and visitors. The initial conceptual approach was to introduce new split-level entry to the building for the hotel and separate tenancies, which was possible due to the building occupying a complete city block with different front and rear elevation heights. The hotel entry was introduced to the rear of the building by converting the building’s former mail loading docks. Converting the former basement loading dock and mail handling space into a hotel reception, restaurant/bar and private function spaces challenged the approach to making modern uses work. The interior face to all external walls were restored to original condition with plaster work and stone repair, avoiding the need for unnecessary new layering. Existing mail safes have been transformed into private dining spaces and food/bar preparation space. Restoration of existing finishes including plaster details, bronze metal work and mosaic tiling was paramount. Then the application of complementing new materials was considered, including veneer panelling, basalt stone, oak panelling, granite/marble joinery and iron balustrading. All new insertions were detailed to frame or adjoin existing materials/forms and emphasize the historical design. Fabrics and furnishings were chosen to create warmth and mood within an elegant selection of spaces to contrast against existing solid surfaces. Project authored whilst at WSP Architecture.
- Category
- Hospitality
- Location
- Southern
- Year
- 2016




