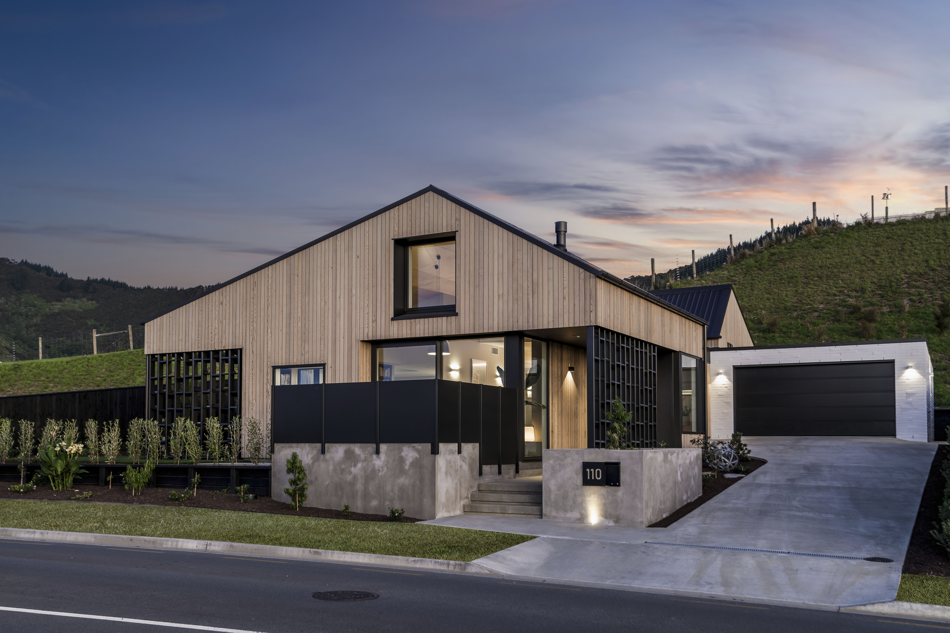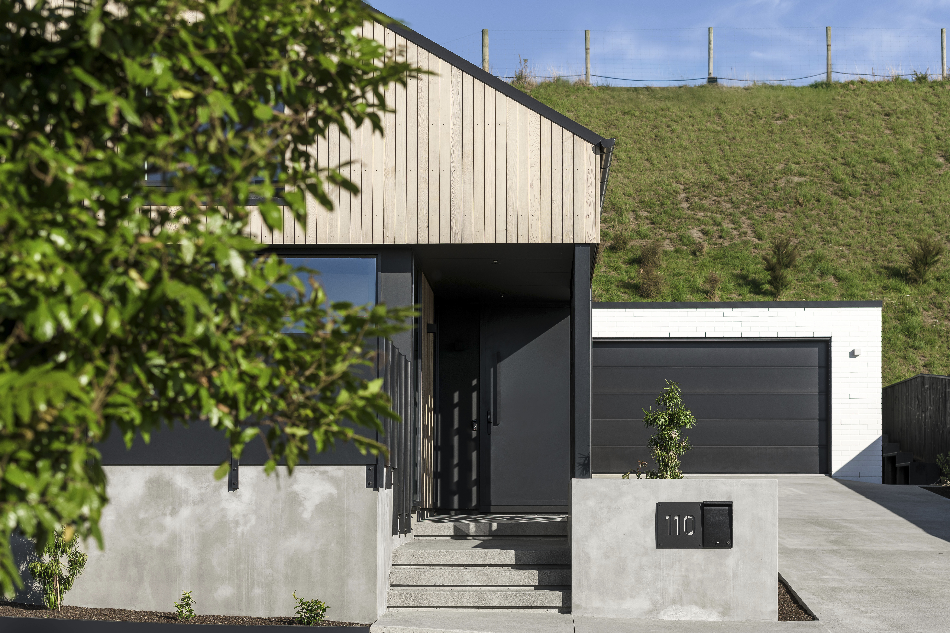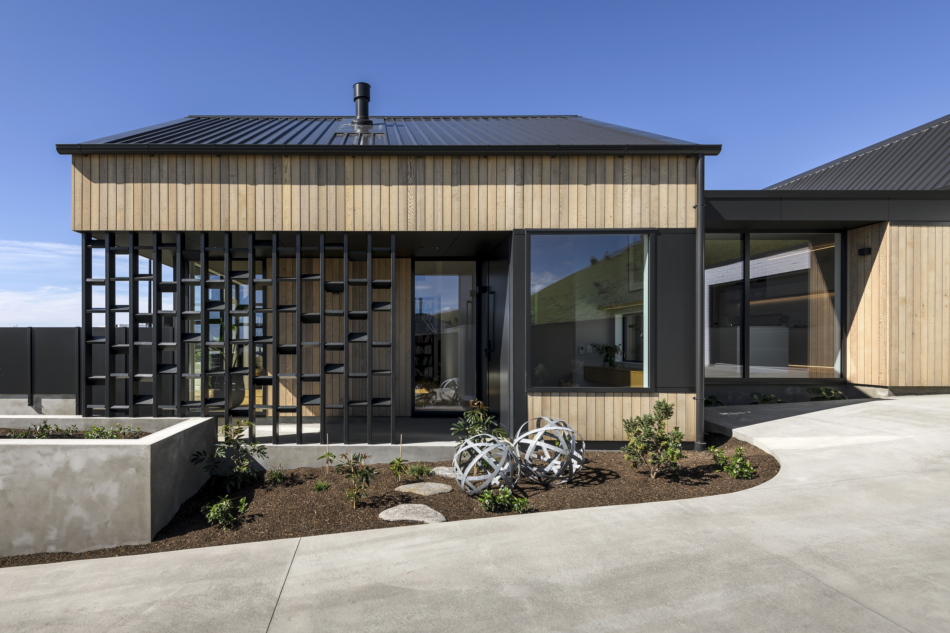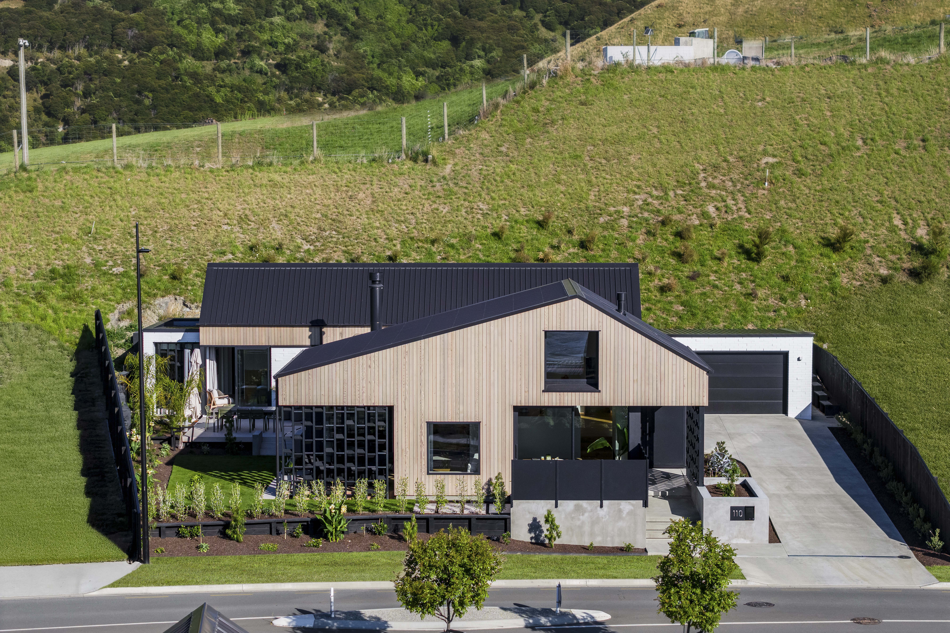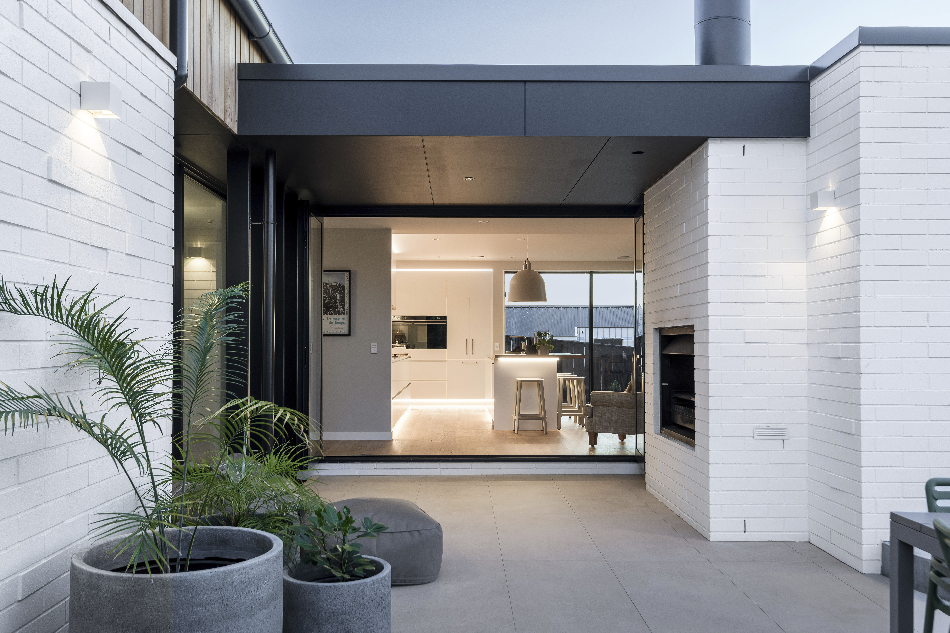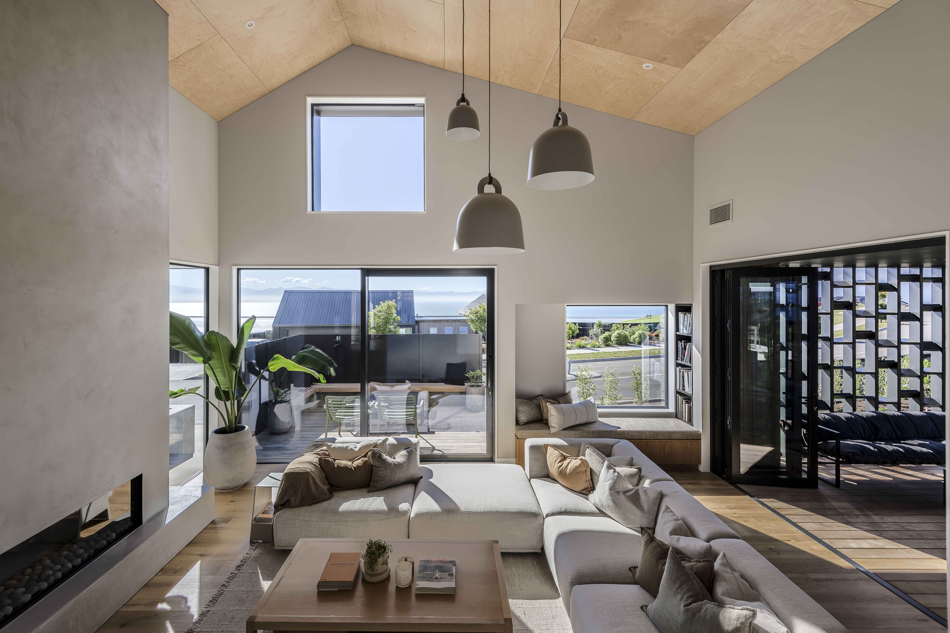Selected Project
Tasman Views
Nestled above the Atawhai community in Whakatū Nelson, this residence is designed as a private retreat that embraces its stunning west-facing views over Tasman Bay and the Boulder Bank. The site’s natural contour rises 9m from the road, shaping a home that responds to the land while maximizing solar gains and natural light. Designed for clients in the hospitality industry, the home balances relaxation and entertainment. The layout is centered around a dynamic dining zone, drawing visitors into the heart of the home, where living and bedroom spaces extend outward. The master suite enjoys sea views while maintaining privacy from the street. Architecturally, the home features strong geometric forms with offset gables and a connecting flat roof, creating a bold visual identity. Seamlessly integrated latticework timber screens provide privacy while enhancing the façade’s texture and depth. Outdoor living is a priority, with covered spaces, a sun-drenched daybed, and private courtyards ensuring a seamless connection to nature. This project is set within an evolving neighbourhood near the new Tirohanga Whānui community park. While currently surrounded by open green fields, the home is designed to remain a timeless retreat as the area develops. Through thoughtful design and a considered response to the site, this residence offers its owners a sanctuary that is both functional and sculptural, embracing the beauty of its coastal setting.
- Category
- Housing
- Location
- Nelson/Marlborough
- Year
- 2025




