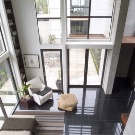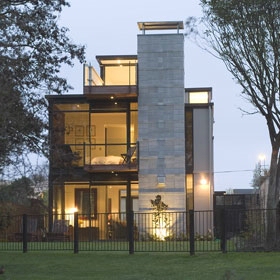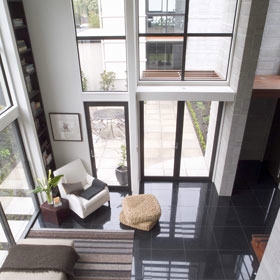Selected Project
CARLTON MILL ROAD
This is the second house that the we have designed for the owners on this 11.3m wide site that spans between Carlton Mill road and the Avon River. The clients brief asked that the House be more órganic’ in nature than the existing house on the Carlton Mill Road frontage that we had designed for them a couple of years ago. They did not want the new house to appear to be a part of the same ‘complex’. The clients brief asked for a 3 level house with separate Garage with Studio above from which the Owner could run her business. Complying with the District Plan to avoid having to approach neighbours for consent was also an important consideration. The organic nature of the house was to reflect its Avon River frontage with views over the river towards Hagley Park. The banding of the concrete blockwork, the use of timber as a trim material to the exterior and the ‘earthy’’colours are details that reflect this organic nature. The double height volume to the north end of the house ensures that sunlight penetrates deep into plan avoiding any shadow cast by the Garage and Studio in front. The ground floor contains The Living and Kitchen areas all in an open plan arrangement. The sunny double height Sitting Area flows into the Dining / Kitchen area that opens onto an outdoor courtyard and on into the Living Area with views out to and up the Avon River and Little Hagley Park. Changes in floor level, ceiling heights, outlook and flooring materials have been used to define each of these living spaces and to provide each with its own character. The layout of the house is largely determined by the shape of the site and compliance with the town planning regulations. bedroom and living area opens onto courtyard garden running down the side of the house. A limited palate of simple materials and colours have been used to give the house a consistent and contemporary feeling throughout. A stacked concrete block element features both internally and externally at the front of the house.
- Category
- Residential
- Location









