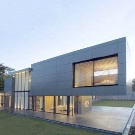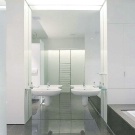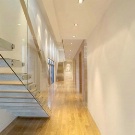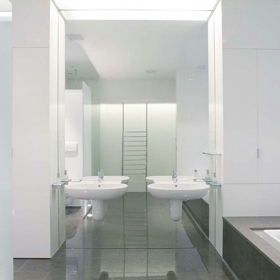Selected Project
HOUSE - Clyde Road
This house is sited on a large site with a stream boundary. The house has been designed to maximize the relationship with the garden. The entry to the house is of a large motor court, walls screen views to the rest of the property. Once inside the house the rest of the garden becomes visible, the first garden is more formal with a sunken lawn. The second garden opens out to the tennis court, this garden is a play area for the children. The house has a natural pallet of materials; concrete, terrazzo, and aluminium. The concrete and terrazzo have been used to provide the house with mass and a sense of solidity. The aluminium provides a horizontal contrast, which is used to float above the more solid materials. The house has been planned as a series of zones giving minimum distances between the spaces within the house. Each of these zones has a particular view of a garden, each different orientation allowing for use at different times of the day. The house itself creates distinct outdoor garden spaces. The interior pallet of materials is also natural. Oak timber, natural stone, and wool carpet are on the floor. A painted plaster finish is used on the walls to reflect the mood of the exterior. Timber paneling has been used to define circulation spaces. Windows have been placed to provide a series of long and short vistas.
- Category
- Residential
- Location












