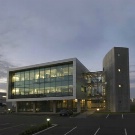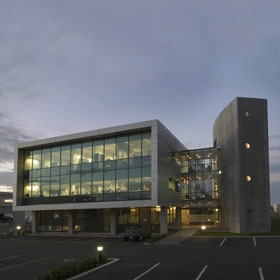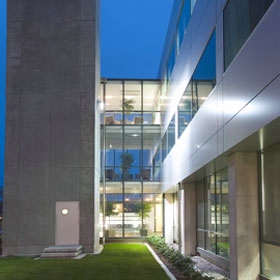Selected Project
SOLID ENERGY BUILDING- 2 SHOW PLACE
This building has been designed as a highly visible “landmark” building to sit on the corner of the Show Place Office Park. The building features a curved architectural-concrete four-storey tower on the Whiteleigh Avenue side, which contains the stair, lift and other services for the building. The upper office areas are contained in a hi-spec. ‘metal box’ which appears to float above the fully glazed ground floor office level. The building has been sited to maximise its exposure to Whiteleigh Avenue. The extensive landscaping around its visitor car parks create a truly ‘park like’ setting. The fully glazed southeast side of the building looks across the car park to the avenue of trees on Show Place, and to the Port Hills beyond. The walls of the service tower are constructed from pre-cast concrete panels with a high quality fairface finish. This was achieved by using steel shuttering and high strength concrete (35M.Pa) to give an extremely dense, smooth surface which is sealed with an invisible clear penetrating sealer. The office building is clad with composite aluminium panel with the glass bought out flush with the aluminium skin giving this part of the building a very smooth appearance. The ground floor glazing is recessed to the rear of the column line. A special feature of the building is its very high energy efficiency through the incorporation of VRV (Variable Refrigerant Volume) air-conditioning system, gas-filled low E double glazed windows (new to New Zealand), tinted to reduce solar gains, and extensive insulation. This prevents excessive heating to the perimeter space in summer and excessive heat loss in winter. The entrance lobby is located between the office and tower elements of the building, and features full length glazing of both the entry and opposite wall. This provides a feeling of spaciousness and a view of the entire building beyond. The exterior finishes pass through the foyer creating a dynamic space. On the office side of the lobby, the full length glazing allows the reception area, located within the adjoining office area, to extend the full width of the lobby. The ceiling is raised to provide additional height to the space.
- Category
- Commercial & Industrial
- Location









