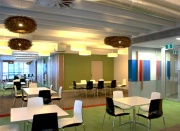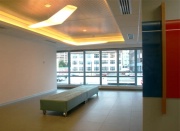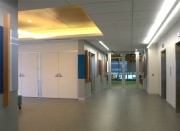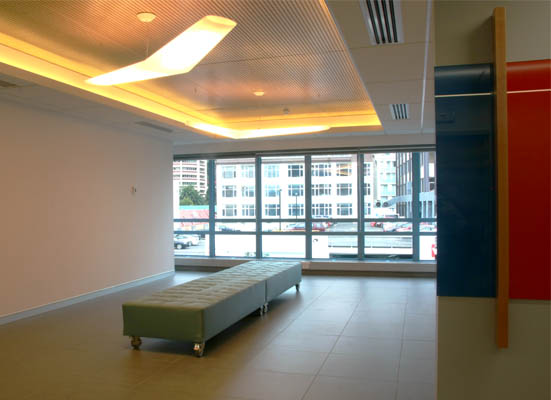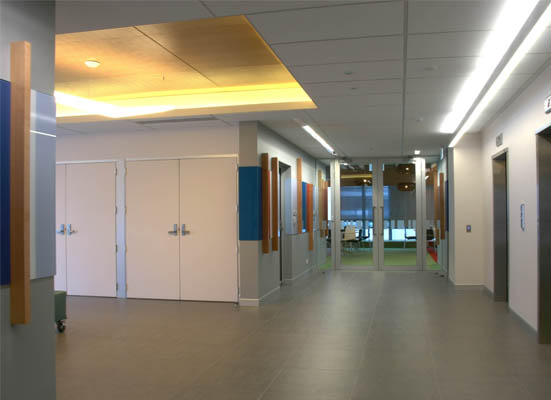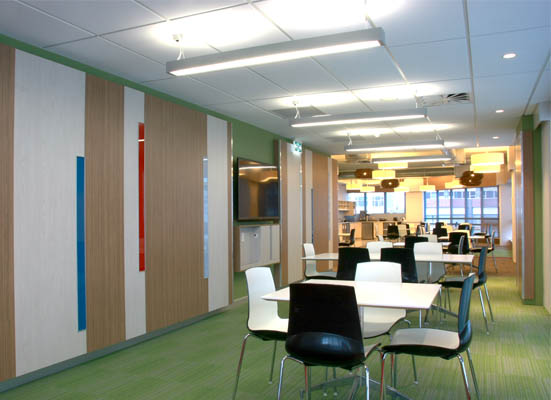Selected Project
Auckland Customhouse
Fitout of the Customhouse, Auckland was completed in five stages over several years - completed in 2013. Eight levels of the building were refurbished including complete replacement of base-building services. The building remained occupied throughout, requiring management of safety of Customs staff and visitors, control of noise and nuisance, relationships with other building tenants and owner. The brief included the full range of functions from visitor reception, typical working floors, and staff amenities. Two levels had especially demanding security and servicing requirements, including the multi-agency national Integrated Targeting and Operations Centre (ITOC). W&G managed the project and led the design team, that included building services, structural, and cost planning consultants. Each stage was delivered to a programme to allow staff to be progressively relocated. The working floors are designed to allow flexibility in use, with a regular workstation layout making the most of daylight and outlook. Meeting, utilities and storage are concentrated around the core. The colours and finishes are deliberately neutral, with the goal of a long life fitout. The conference and amenities level includes a suite of large meeting rooms that can be opened to make one very large space; a new staff cafeteria, and a suite of senior management offices and reception areas. The cafeteria is designed as a complete contrast to the working areas, informal and relaxing with colours and finishes reflective of the natural environment.
- Category
- Interior Architecture
- Location










