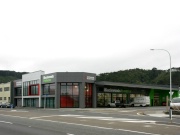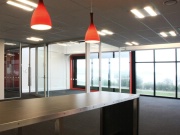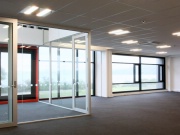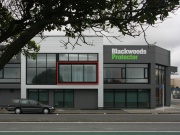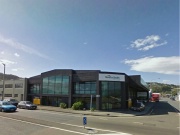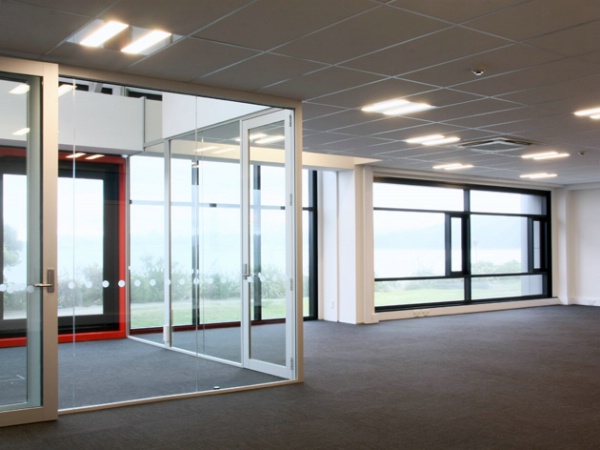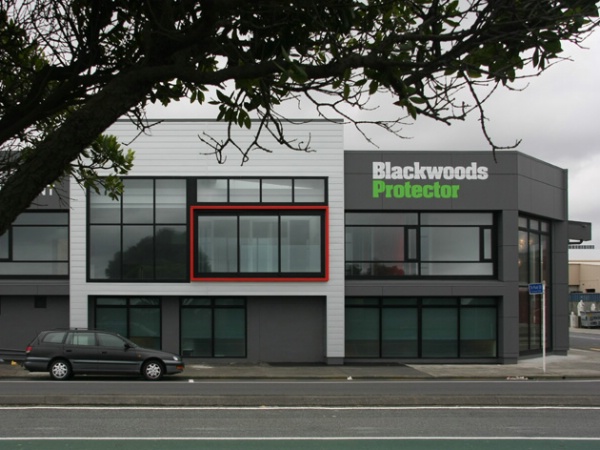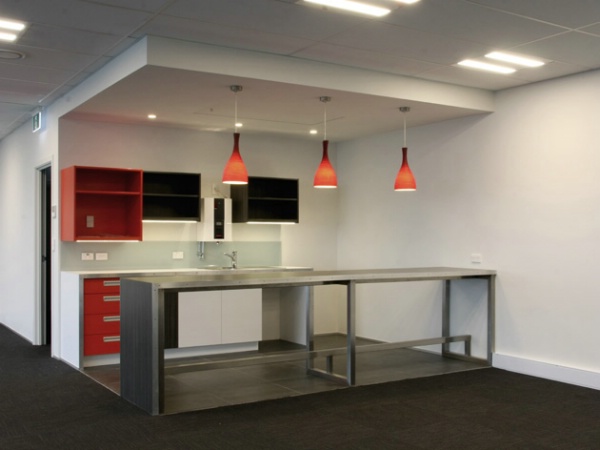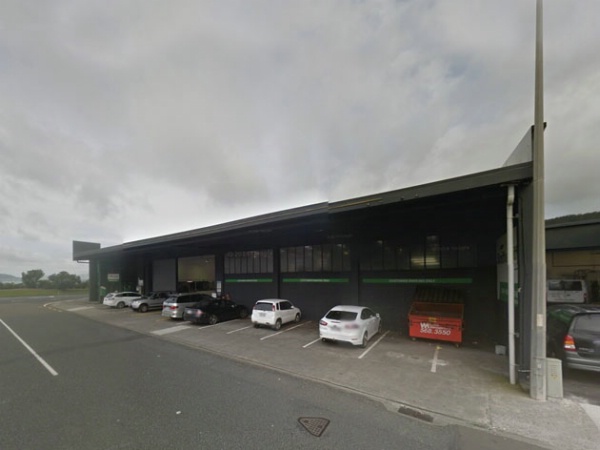Selected Project
The Esplanade
Some earthquake strengthening projects have one purpose, to do the absolute minimum to strengthen the building. Others are seen by clients as opportunities to improve and create something better, and they take on a life of their own. What started out as an investigation into remedial weathertightness work for a leaky building, as well as routine earthquake strengthening, quickly turned into something else for this project. At the beginning, the client was provided with different options to test feasibility. One option was to include changing the street appearance to create greater appeal. The client agreed that this was the best direction to take. Through good coordination with the structural engineer, we combined the strengthening work into the new proposal, including upper floor offices with wide, sweeping, open plan views of Wellington harbour. Large skylights were designed to maximise northern sunlight into the south facing offices. A new retail area to the rear includes large glazed shop frontage and displays the large earthquake strengthening structural cross braces as a feature. With Petone becoming an emerging hot spot for regional economic activity, this new office space will be an attractive and desirable space to let.
- Category
- Commercial & Industrial
- Location












