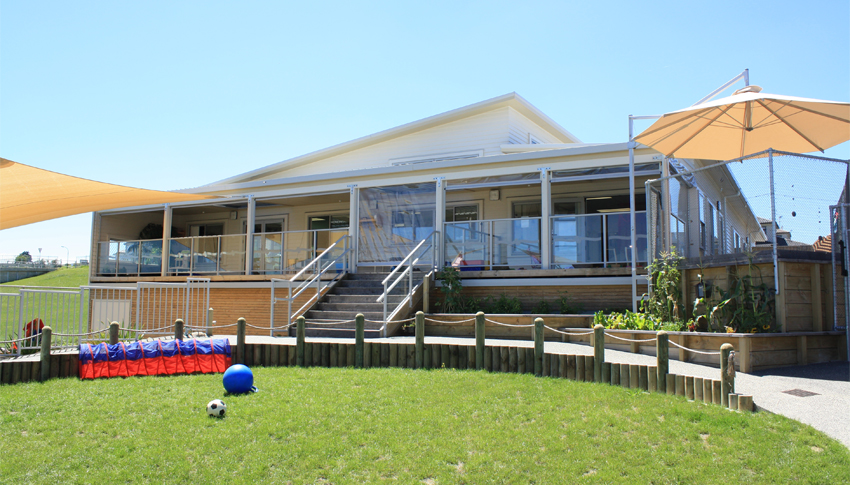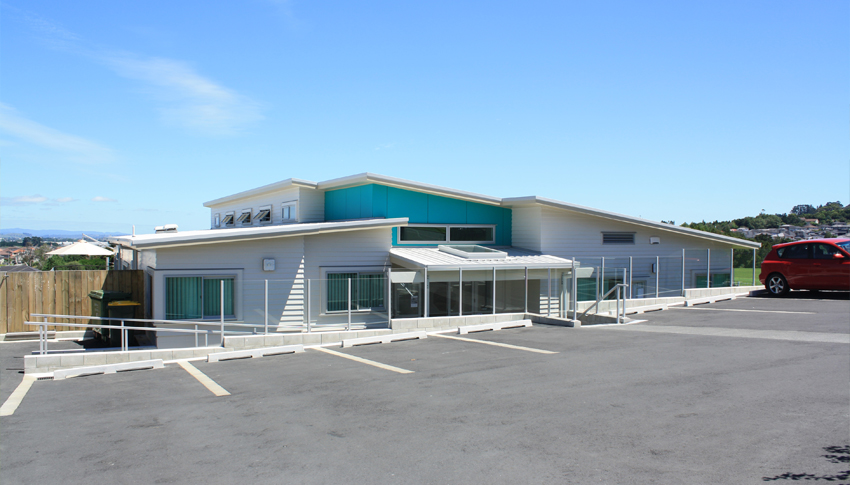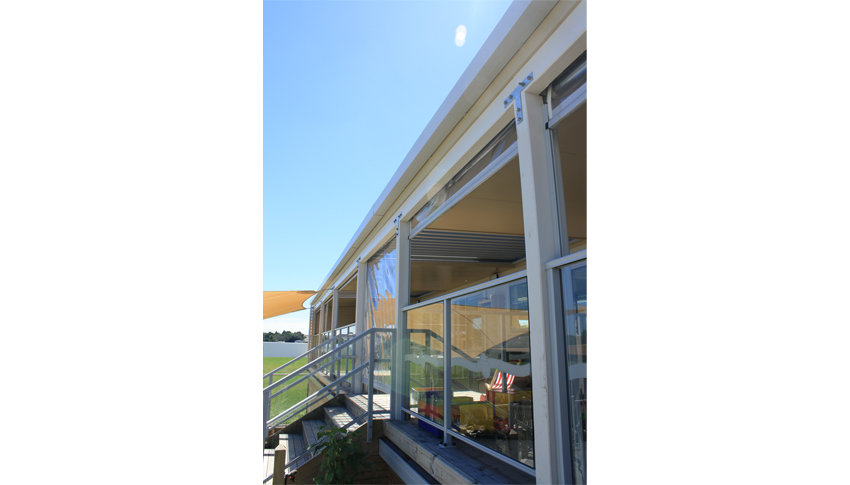Selected Project
Mission Heights Childcare Centre
Our brief was to design a building for 50 children ranging from 3 months to just under 5 years, specifically 10 children under 2 and 40 children over 2 years of age on a site of 1500m² allocated in the south-west corner of the school site, meeting all Ministry of Education’s licensing requirements and reflecting the aesthetics of the new Mission Heights school. We placed the car parks in the front of the building with the children’s playgrounds on the rear north and south-east sides of the site, setting the building along a east/west axis, using the building as a physical barrier for the children, minimizing the use of fences and gates for security and safety. This enables us to have the two groups of children beside each other in plan, in both the building and playground layout for visual connection between the two as required by the Early Childhood Education regulations to optimize learning and supervision. The east/ west plan with a mono-pitch roof not only allows us to be sympathetic with the new school design aesthetic but also achieve a large north facing building. The positioning of the playgrounds at the rear also gave us an opportunity to maximize the use of the sloping site to have our storage for equipment and the like under the building, without extending our building footprint.
- Category
- Education
- Location
- Auckland
- Year
- 2010






